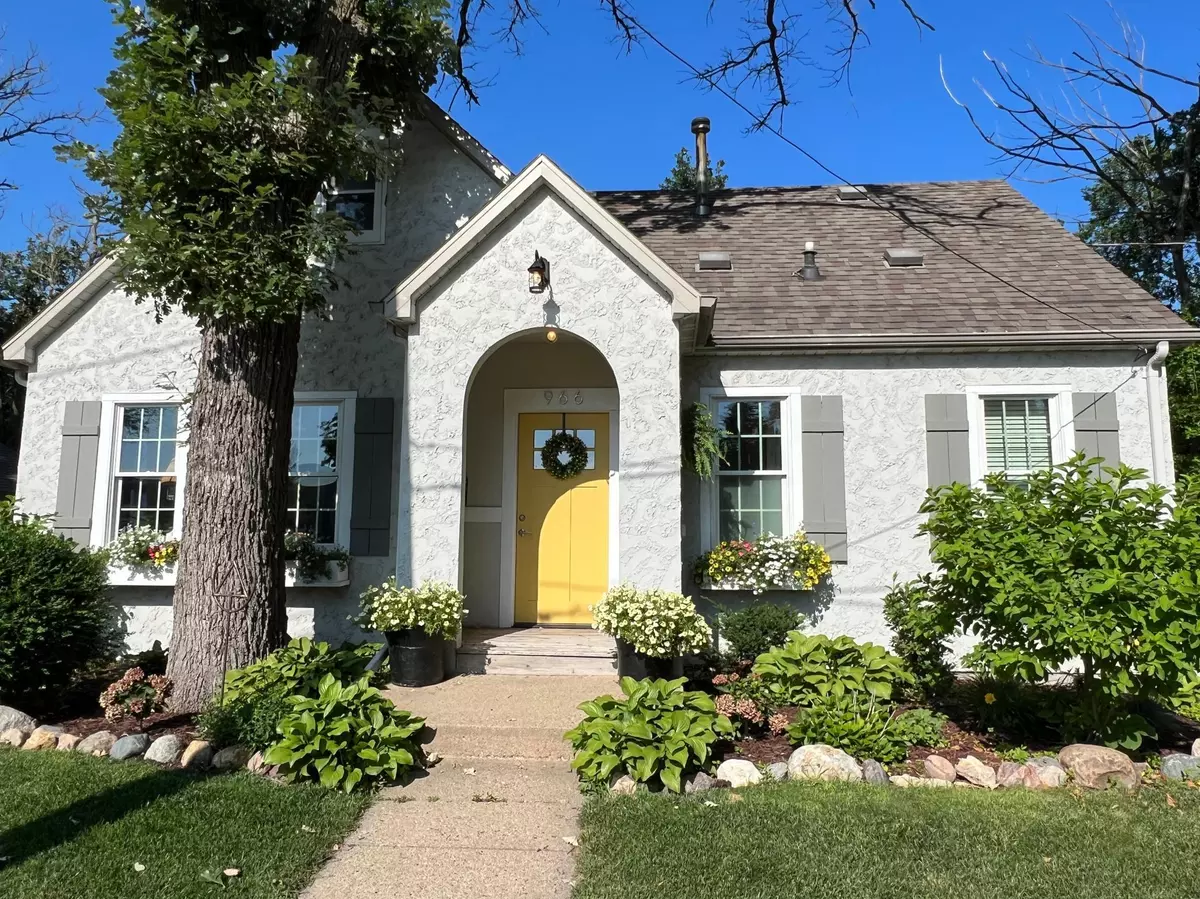$350,000
$364,000
3.8%For more information regarding the value of a property, please contact us for a free consultation.
966 Albion AVE Fairmont, MN 56031
4 Beds
2 Baths
1,809 SqFt
Key Details
Sold Price $350,000
Property Type Single Family Home
Sub Type Single Family Residence
Listing Status Sold
Purchase Type For Sale
Square Footage 1,809 sqft
Price per Sqft $193
Subdivision Wollastons
MLS Listing ID 6400460
Sold Date 08/25/23
Bedrooms 4
Full Baths 1
Three Quarter Bath 1
Year Built 1926
Annual Tax Amount $1,773
Tax Year 2023
Contingent None
Lot Size 5,227 Sqft
Acres 0.12
Lot Dimensions 93X72
Property Description
Super Cute Lake Home on the Fairmont Chain of Lakes!! You will feel like you are on vacation every day in this Adorable Home! Enjoy a spacious tastefully decorated living room with hardwood floors,, adjacent to a dining room with fantastic views that walks out to an oasis/deck/patio to entertain friends and family and enjoy the Beautiful Sunsets! The kitchen has stainless steel appliances, granite countertops and open shelving to make it unique and modern! There is a pantry as well for plenty of storage. The main floor bedroom overlooks Budd Lake, with views also to the front of the home for the morning sun! There is also a full bath on the main floor! All of that plus 3 more bedrooms upstairs and a finished basement that could have another cozy corner for sleeping and has a walkout to take you to the lake! The lower level has a nice size storage room, laundry area, and a 3/4 bath. Outside is another storage area for outdoor equipment and recreation fun! A must see!
Location
State MN
County Martin
Zoning Residential-Single Family
Rooms
Basement Block, Daylight/Lookout Windows, Finished, Partially Finished, Storage Space, Walkout
Dining Room Kitchen/Dining Room
Interior
Heating Forced Air
Cooling Central Air
Fireplaces Number 1
Fireplaces Type Family Room, Stone
Fireplace Yes
Appliance Dishwasher, Dryer, Microwave, Range, Refrigerator, Washer
Exterior
Parking Features Concrete, Open
Waterfront Description Dock,Lake Front,Lake View
View Y/N West
View West
Roof Type Age 8 Years or Less,Asphalt
Building
Lot Description Accessible Shoreline, Tree Coverage - Medium
Story One and One Half
Foundation 972
Sewer City Sewer/Connected
Water City Water/Connected
Level or Stories One and One Half
Structure Type Stucco
New Construction false
Schools
School District Fairmont Area Schools
Read Less
Want to know what your home might be worth? Contact us for a FREE valuation!

Our team is ready to help you sell your home for the highest possible price ASAP






