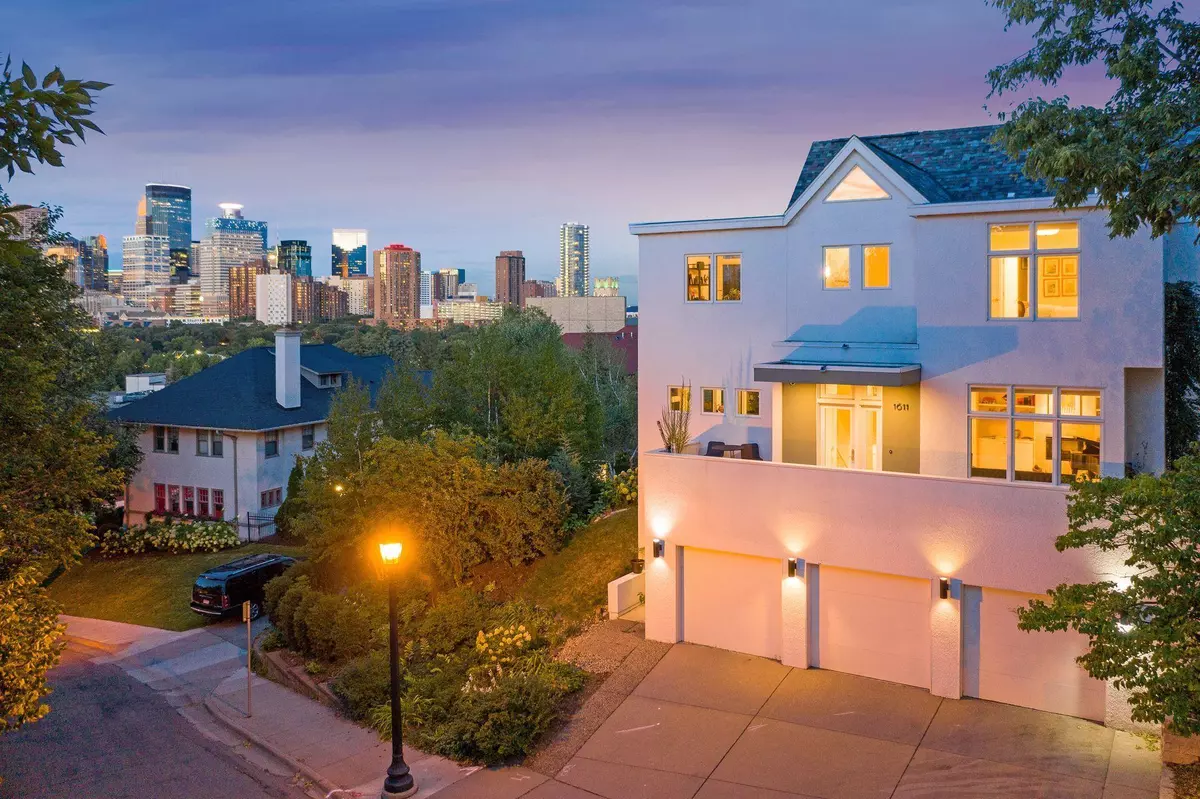$1,225,000
$1,290,000
5.0%For more information regarding the value of a property, please contact us for a free consultation.
1611 Dupont AVE S Minneapolis, MN 55403
4 Beds
3 Baths
3,227 SqFt
Key Details
Sold Price $1,225,000
Property Type Single Family Home
Sub Type Single Family Residence
Listing Status Sold
Purchase Type For Sale
Square Footage 3,227 sqft
Price per Sqft $379
Subdivision Auditors Sub 147
MLS Listing ID 6365866
Sold Date 08/15/23
Bedrooms 4
Full Baths 2
Half Baths 1
Year Built 1900
Annual Tax Amount $17,687
Tax Year 2023
Contingent None
Lot Size 6,534 Sqft
Acres 0.15
Lot Dimensions Irregular
Property Description
Remarkable Lowry Hill 2.5 Story overlooking the Minneapolis Skyline. Recently remodeled with thoughtful finishes. Inviting grand entry with gleaming natural red birch hardwood floors that open up to the formal living room featuring a double sided gas fireplace. The formal dining room showcases the spectacular views from the floor to ceiling windows. Stunning eat-in kitchen that walks out to wrap around deck making it great for entertaining! Light filled with walls of windows and tall ceilings throughout. Featuring 3 bedrooms on the upper level with a 4th bedroom on the 3rd floor with a balcony offering stunning panoramic skyline views. Beautiful primary suite with private balcony, vaulted ceilings, walk-in closet, laundry and full bathroom. Rare 3+ car garage. Perched on tree lined street on a beautifully landscaped private lot. Prime location that is minutes from downtown!
Location
State MN
County Hennepin
Zoning Residential-Single Family
Rooms
Basement Block, Drain Tiled, Finished, Full
Dining Room Breakfast Bar, Eat In Kitchen, Informal Dining Room, Kitchen/Dining Room, Separate/Formal Dining Room
Interior
Heating Forced Air, Radiant Floor
Cooling Central Air
Fireplaces Number 1
Fireplaces Type Two Sided, Family Room, Gas, Living Room
Fireplace Yes
Appliance Cooktop, Dishwasher, Disposal, Dryer, Exhaust Fan, Humidifier, Microwave, Refrigerator, Stainless Steel Appliances, Wall Oven, Washer
Exterior
Parking Features Concrete, Garage Door Opener, Tuckunder Garage
Garage Spaces 3.0
Fence Partial, Privacy, Wood
Pool None
Roof Type Age 8 Years or Less,Asphalt,Flat,Pitched
Building
Lot Description Public Transit (w/in 6 blks), Tree Coverage - Medium
Story More Than 2 Stories
Foundation 1641
Sewer City Sewer/Connected
Water City Water/Connected
Level or Stories More Than 2 Stories
Structure Type Stucco
New Construction false
Schools
School District Minneapolis
Read Less
Want to know what your home might be worth? Contact us for a FREE valuation!

Our team is ready to help you sell your home for the highest possible price ASAP






