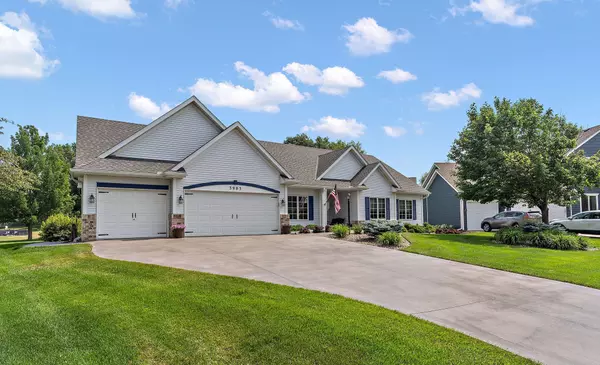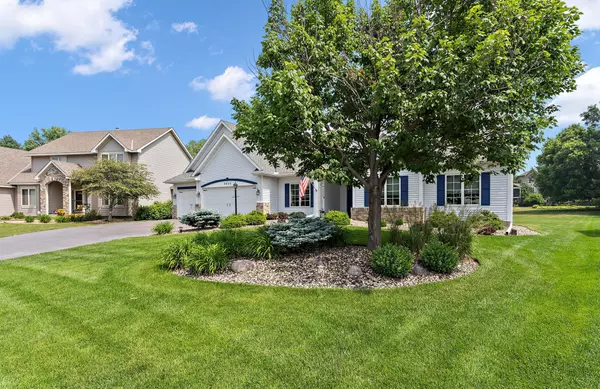$575,000
$587,700
2.2%For more information regarding the value of a property, please contact us for a free consultation.
3903 Arlington DR Woodbury, MN 55129
4 Beds
3 Baths
2,961 SqFt
Key Details
Sold Price $575,000
Property Type Single Family Home
Sub Type Single Family Residence
Listing Status Sold
Purchase Type For Sale
Square Footage 2,961 sqft
Price per Sqft $194
Subdivision Wedgewood Park 9Th Add
MLS Listing ID 6391786
Sold Date 08/21/23
Bedrooms 4
Full Baths 2
Three Quarter Bath 1
HOA Fees $40/ann
Year Built 1998
Annual Tax Amount $5,767
Tax Year 2023
Contingent None
Lot Size 0.590 Acres
Acres 0.59
Lot Dimensions 35x35x228x50x162x166
Property Description
Captivating and rare one-level living in Wedgewood Park Place. A custom built home constructed with pride and integrity. Impressive, vaulted ceilings. Brilliantly open to capture the best natural light. Cozy fireplace to warm those frosty nights in the great room. The formal dining room is perfect for family and friends, Open kitchen with a spacious dinette. Step out onto your party-sized patio and enjoy this well-cared-for landscaped flat yard. Owner's suite with private luxury ensuite. 3 bedrooms all on one level! Almost 2000 sq ft on the main level. Wider doors and hallways to accommodate all persons. You will Love the easy living here. The wonderfully finished lower level has more fun spaces, wet bar and more. Perfect for a home theater. Newer concrete driveway Ample 638 sq ft garage. One-owner Storybook Home to Treasure.
Location
State MN
County Washington
Zoning Residential-Single Family
Rooms
Basement Full, Sump Pump
Dining Room Informal Dining Room, Separate/Formal Dining Room
Interior
Heating Forced Air
Cooling Central Air
Fireplaces Number 1
Fireplaces Type Living Room
Fireplace Yes
Appliance Dishwasher, Dryer, Microwave, Range, Refrigerator, Washer
Exterior
Parking Features Attached Garage
Garage Spaces 3.0
Building
Story One
Foundation 1981
Sewer City Sewer/Connected
Water City Water/Connected
Level or Stories One
Structure Type Metal Siding,Vinyl Siding
New Construction false
Schools
School District South Washington County
Others
HOA Fee Include Other
Read Less
Want to know what your home might be worth? Contact us for a FREE valuation!

Our team is ready to help you sell your home for the highest possible price ASAP





