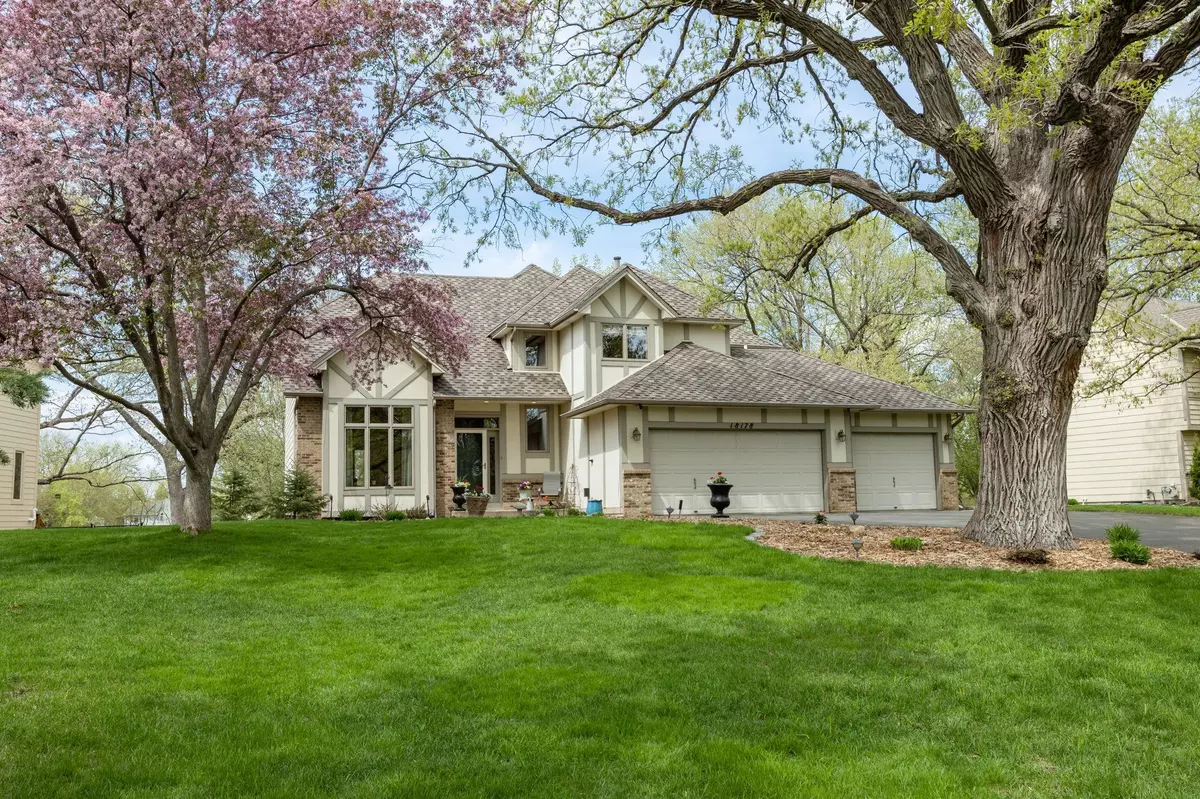$685,000
$639,900
7.0%For more information regarding the value of a property, please contact us for a free consultation.
18178 82nd AVE N Maple Grove, MN 55311
4 Beds
4 Baths
3,478 SqFt
Key Details
Sold Price $685,000
Property Type Single Family Home
Sub Type Single Family Residence
Listing Status Sold
Purchase Type For Sale
Square Footage 3,478 sqft
Price per Sqft $196
Subdivision Weaver Lake Highlands
MLS Listing ID 6369559
Sold Date 08/18/23
Bedrooms 4
Full Baths 2
Half Baths 1
Three Quarter Bath 1
Year Built 1990
Annual Tax Amount $6,115
Tax Year 2022
Contingent None
Lot Size 0.640 Acres
Acres 0.64
Lot Dimensions 105X407X30X440
Property Description
Wonderful opportunity in high-demand Weaver Lake Highlands. Situated on a private, mature lot with AMAZING pond views. Quality and pride in ownership are obvious. A thoughtfully designed floorplan, featuring vaulted ceilings, an updated gourmet kitchen, solid hardwood floors, updated bathrooms, an insulated 3 car garage with epoxy flooring, a large composite deck, Hardie Board siding, a new water heater, and much more. The outdoor space is spectacular, boasting a large yard, professional landscaping, an irrigation system, and a flagstone firepit by the water which is perfect for watching sunsets. Just down the road from Rush Creek Golf Club, this home is conveniently located near major roads, schools (Rush Creek Elementary), parks, restaurants, and shopping! Only available due to relocation. Homes like this are rare, come see it before it's too late!
Location
State MN
County Hennepin
Zoning Residential-Single Family
Rooms
Basement Block, Daylight/Lookout Windows, Drain Tiled, Finished, Full, Sump Pump, Walkout
Dining Room Informal Dining Room, Separate/Formal Dining Room
Interior
Heating Forced Air
Cooling Central Air
Fireplaces Number 2
Fireplaces Type Amusement Room, Family Room, Gas
Fireplace Yes
Appliance Cooktop, Dishwasher, Disposal, Dryer, Exhaust Fan, Microwave, Refrigerator, Wall Oven, Washer, Water Softener Owned
Exterior
Parking Features Attached Garage, Asphalt, Garage Door Opener, Insulated Garage
Garage Spaces 3.0
Fence None
Waterfront Description Pond
View Y/N North
View North
Roof Type Age Over 8 Years,Asphalt,Pitched
Building
Lot Description Public Transit (w/in 6 blks), Tree Coverage - Medium
Story Two
Foundation 1262
Sewer City Sewer/Connected
Water City Water/Connected
Level or Stories Two
Structure Type Fiber Cement
New Construction false
Schools
School District Osseo
Read Less
Want to know what your home might be worth? Contact us for a FREE valuation!

Our team is ready to help you sell your home for the highest possible price ASAP





