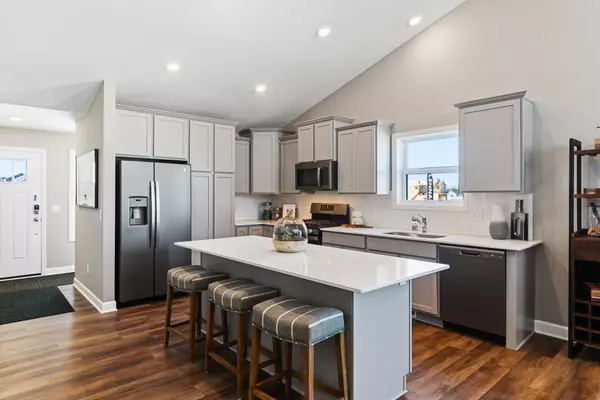$525,660
$551,370
4.7%For more information regarding the value of a property, please contact us for a free consultation.
8093 186th ST W Lakeville, MN 55044
4 Beds
4 Baths
2,645 SqFt
Key Details
Sold Price $525,660
Property Type Single Family Home
Sub Type Single Family Residence
Listing Status Sold
Purchase Type For Sale
Square Footage 2,645 sqft
Price per Sqft $198
Subdivision Avonlea
MLS Listing ID 6353096
Sold Date 08/16/23
Bedrooms 4
Full Baths 2
Half Baths 1
Three Quarter Bath 1
HOA Fees $68/mo
Year Built 2023
Annual Tax Amount $1,500
Tax Year 2023
Contingent None
Lot Size 8,712 Sqft
Acres 0.2
Lot Dimensions see sales rep
Property Description
Come see why we are the TWIN CITES #1 CHOICE FOR 17 YEARS! Ask how to save $15,000 on this home! The highly desired GROVE AT AVONLEA by Lennar is a established friendly neighborhood which provides residents with a multitude of amenities. Meet your neighbors and enjoy the community clubhouse that has a party room, fitness room, covered patio with an outdoor grill, a fire pit, a playground, and more. The DONOVAN is our most popular floor plan! This beautiful 3 level home is perfect for contemporary living! The main level features an open-concept kitchen and dining room, and a powder room off the foyer - making it easy to entertain guests. Upstairs, the lofted Great Room overlooks the dining room, along with two secondary bedrooms and an amply sized owner's suite. Plus, the finished basement offers a 4th bedroom, 3RD bath and rec room space which would be great for that teen or long term guest. Residents will enjoy the AWARD WINNING 194 DISTRICT. Low HOA dues -$68/mo. includes Garbage!
Location
State MN
County Dakota
Community The Grove At Avonlea
Zoning Residential-Single Family
Rooms
Basement Crawl Space, Daylight/Lookout Windows, Drain Tiled, Finished, Concrete, Sump Pump
Dining Room Informal Dining Room
Interior
Heating Forced Air
Cooling Central Air
Fireplaces Type Electric, Family Room
Fireplace No
Appliance Air-To-Air Exchanger, Dishwasher, Disposal, Exhaust Fan, Humidifier, Microwave, Range, Refrigerator
Exterior
Parking Features Attached Garage, Asphalt
Garage Spaces 3.0
Fence None
Roof Type Age 8 Years or Less,Asphalt
Building
Lot Description Public Transit (w/in 6 blks), Irregular Lot, Sod Included in Price
Story Three Level Split
Foundation 1719
Sewer City Sewer/Connected
Water City Water/Connected
Level or Stories Three Level Split
Structure Type Engineered Wood,Shake Siding,Vinyl Siding
New Construction true
Schools
School District Lakeville
Others
HOA Fee Include Professional Mgmt,Trash,Shared Amenities
Restrictions Mandatory Owners Assoc
Read Less
Want to know what your home might be worth? Contact us for a FREE valuation!

Our team is ready to help you sell your home for the highest possible price ASAP






