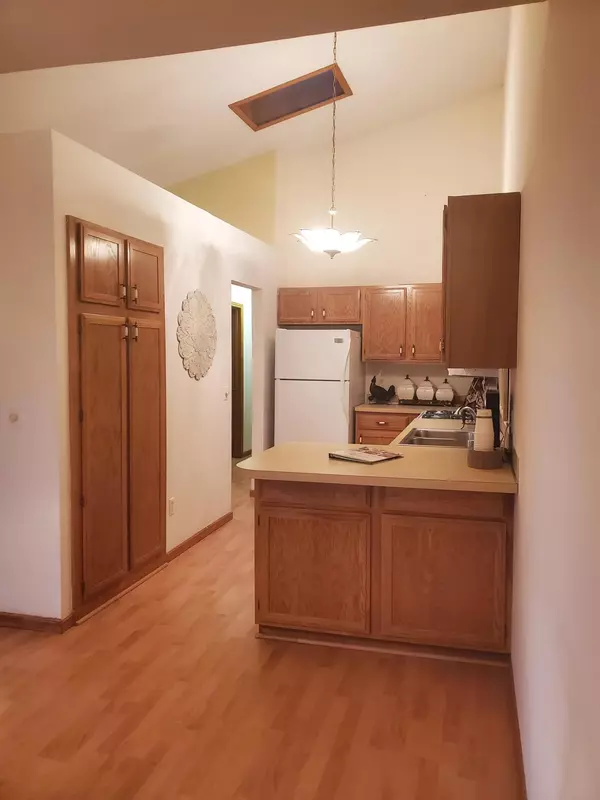$260,000
$264,900
1.8%For more information regarding the value of a property, please contact us for a free consultation.
13847 86th AVE N Maple Grove, MN 55369
2 Beds
2 Baths
1,617 SqFt
Key Details
Sold Price $260,000
Property Type Townhouse
Sub Type Townhouse Quad/4 Corners
Listing Status Sold
Purchase Type For Sale
Square Footage 1,617 sqft
Price per Sqft $160
Subdivision Rice Lake Woods 01
MLS Listing ID 6404138
Sold Date 08/17/23
Bedrooms 2
Full Baths 1
Three Quarter Bath 1
HOA Fees $210/mo
Year Built 1984
Annual Tax Amount $2,825
Tax Year 2023
Contingent None
Lot Size 8,712 Sqft
Acres 0.2
Lot Dimensions 64x72
Property Description
Quick close possible. This house is nestled among mature trees that provide privacy yet is close to the heart of shopping, nearby restaurants and parks. Have a relaxing soak in the jacuzzi or cozy up to a crackling fire. This spacious home has plenty of storage and is bathed in light with the South facing deck and has vaulted ceilings with plenty of room for guests. Entertain or have a quiet night in. This home has been pre-inspected and is ready for you to nestle in. 3rd roughed in bath in main bedroom for instant equity. Move-In-Ready.
Location
State MN
County Hennepin
Zoning Residential-Single Family
Rooms
Basement Block, Brick/Mortar, Daylight/Lookout Windows, Finished, Partially Finished, Walkout
Dining Room Breakfast Bar, Living/Dining Room
Interior
Heating Forced Air, Fireplace(s)
Cooling Central Air
Fireplaces Number 1
Fireplaces Type Wood Burning
Fireplace Yes
Appliance Dishwasher, Disposal, Gas Water Heater, Microwave, Range, Refrigerator, Washer, Water Softener Owned
Exterior
Parking Features Asphalt, Concrete, Tuckunder Garage
Garage Spaces 2.0
Fence Chain Link
Roof Type Asphalt
Building
Lot Description Public Transit (w/in 6 blks), Corner Lot, Tree Coverage - Medium
Story Two
Foundation 1122
Sewer City Sewer/Connected
Water City Water/Connected
Level or Stories Two
Structure Type Brick Veneer,Fiber Cement,Fiber Board,Wood Siding
New Construction false
Schools
School District Osseo
Others
HOA Fee Include Lawn Care,Maintenance Grounds,Professional Mgmt,Trash,Snow Removal
Restrictions Pets - Cats Allowed,Pets - Dogs Allowed,Pets - Number Limit,Rental Restrictions May Apply
Read Less
Want to know what your home might be worth? Contact us for a FREE valuation!

Our team is ready to help you sell your home for the highest possible price ASAP






