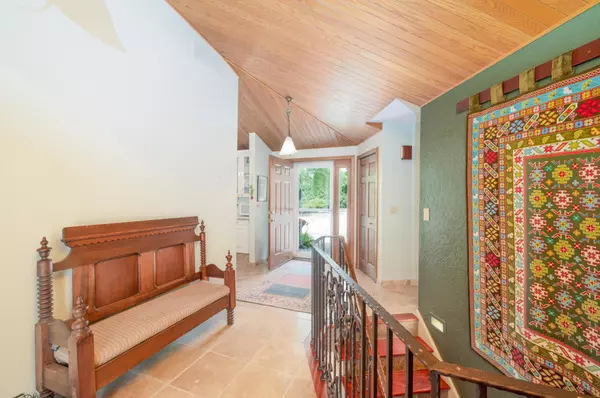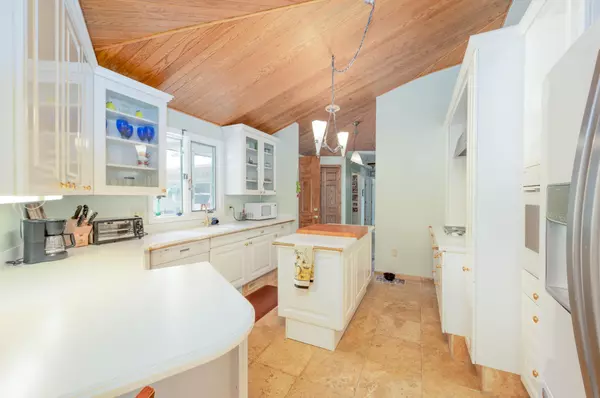$370,000
$399,900
7.5%For more information regarding the value of a property, please contact us for a free consultation.
615 5th ST NW Oronoco, MN 55960
2 Beds
2 Baths
2,557 SqFt
Key Details
Sold Price $370,000
Property Type Single Family Home
Sub Type Single Family Residence
Listing Status Sold
Purchase Type For Sale
Square Footage 2,557 sqft
Price per Sqft $144
Subdivision City Lands
MLS Listing ID 6378334
Sold Date 08/17/23
Bedrooms 2
Full Baths 1
Three Quarter Bath 1
Year Built 1979
Annual Tax Amount $4,232
Tax Year 2022
Contingent None
Lot Size 1.310 Acres
Acres 1.31
Lot Dimensions 192x298
Property Description
Welcome to this incredible 2-bedroom, 2-bathroom walkout ranch nestled on a private, wooded lot. This home boasts numerous custom features and upgrades that are sure to impress. Step inside and be captivated by the two fireplaces that add a cozy ambiance to the living spaces. The custom-tiled baths showcase the beautiful fixtures and high-quality lighting illuminates the entire home. Gleaming mahogany floors and a custom iron railing add a touch of sophistication and elegance. The kitchen is a chef's dream, featuring a gas cooktop, commercial hood fan, and a stunning tongue & groove wooden ceiling. The lower level kitchen offers the possibility of a separate apartment, making it perfect for guests or extended family. Need a little more space downstairs area could easily accommodate a 3rd bedroom. The large, maintenance-free deck and patio provide a fantastic space to enjoy the outdoors and take in the exquisite landscaping that surrounds the property.
Location
State MN
County Olmsted
Zoning Residential-Single Family
Rooms
Basement Finished
Dining Room Separate/Formal Dining Room
Interior
Heating Forced Air
Cooling Central Air
Fireplaces Number 2
Fireplaces Type Gas, Stone
Fireplace Yes
Appliance Cooktop, Dishwasher, Dryer, Exhaust Fan, Microwave, Refrigerator, Wall Oven, Washer
Exterior
Parking Features Attached Garage, Asphalt
Garage Spaces 2.0
Roof Type Asphalt
Building
Lot Description Irregular Lot, Tree Coverage - Heavy
Story One
Foundation 1344
Sewer Septic System Compliant - Yes
Water Well
Level or Stories One
Structure Type Metal Siding
New Construction false
Schools
School District Rochester
Read Less
Want to know what your home might be worth? Contact us for a FREE valuation!

Our team is ready to help you sell your home for the highest possible price ASAP





