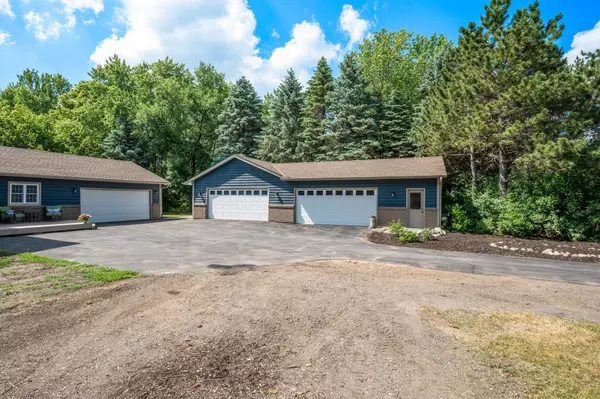$500,000
$475,000
5.3%For more information regarding the value of a property, please contact us for a free consultation.
20394 Vance ST NW Elk River, MN 55330
4 Beds
2 Baths
2,720 SqFt
Key Details
Sold Price $500,000
Property Type Single Family Home
Sub Type Single Family Residence
Listing Status Sold
Purchase Type For Sale
Square Footage 2,720 sqft
Price per Sqft $183
Subdivision Wilderness Acres
MLS Listing ID 6386740
Sold Date 08/15/23
Bedrooms 4
Full Baths 1
Three Quarter Bath 1
Year Built 1985
Annual Tax Amount $5,462
Tax Year 2022
Contingent None
Lot Size 2.520 Acres
Acres 2.52
Lot Dimensions 410x253x393x281
Property Sub-Type Single Family Residence
Property Description
Welcome to this stunning property nestled on a generous 2.5-acre lot, offering a serene and spacious retreat for your family. This beautifully updated home features 4 bedrooms, 2 bathrooms, & a multitude of outbuildings, providing ample space for both living & storage needs. As you enter the main floor living room & kitchen, you'll be captivated by the abundance of natural light streaming through the recently updated windows. The kitchen is a dream with new hickory cabinets, granite countertops and stainless steel appliances. Throughout the property, numerous upgrades have been made to ensure comfort and convenience. For a comprehensive list of all the upgrades and additional details, please refer to the provided supplements. Pole barn insulated & prepped for heat. 2 detached garages fully heated & insulated, prepped for a/c. Knockdown ceilings, epoxy floors, surround sound, wi-fi, cat 5 network wiring, fully set up for an amazing entertainment space, connected to a full workshop.
Location
State MN
County Sherburne
Zoning Residential-Single Family
Rooms
Basement Daylight/Lookout Windows, Finished, Storage Space
Dining Room Kitchen/Dining Room
Interior
Heating Forced Air, Fireplace(s), Radiant Floor
Cooling Central Air
Fireplaces Number 1
Fireplaces Type Family Room, Wood Burning
Fireplace Yes
Appliance Dishwasher, Disposal, Double Oven, Dryer, Freezer, Humidifier, Water Filtration System, Microwave, Range, Refrigerator, Stainless Steel Appliances, Washer
Exterior
Parking Features Attached Garage, Detached, Asphalt, Heated Garage, Insulated Garage, Storage
Garage Spaces 6.0
Fence Invisible
Building
Story Split Entry (Bi-Level)
Foundation 968
Sewer Private Sewer
Water Private, Well
Level or Stories Split Entry (Bi-Level)
Structure Type Brick/Stone,Vinyl Siding,Wood Siding
New Construction false
Schools
School District Elk River
Read Less
Want to know what your home might be worth? Contact us for a FREE valuation!

Our team is ready to help you sell your home for the highest possible price ASAP





