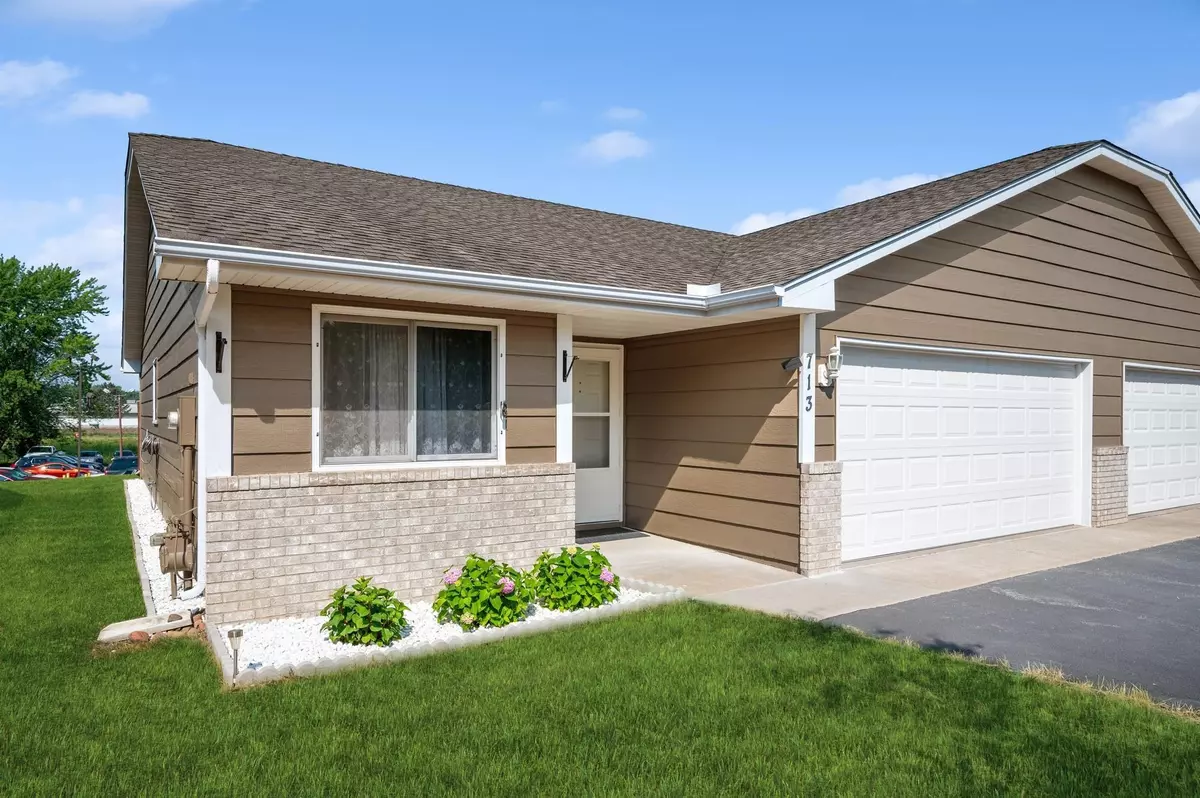$235,000
$225,000
4.4%For more information regarding the value of a property, please contact us for a free consultation.
713 Auburn PL NW Elk River, MN 55330
2 Beds
1 Bath
1,100 SqFt
Key Details
Sold Price $235,000
Property Type Townhouse
Sub Type Townhouse Side x Side
Listing Status Sold
Purchase Type For Sale
Square Footage 1,100 sqft
Price per Sqft $213
Subdivision Bruce Add
MLS Listing ID 6390201
Sold Date 08/17/23
Bedrooms 2
Full Baths 1
HOA Fees $180/mo
Year Built 1994
Annual Tax Amount $2,432
Tax Year 2023
Contingent None
Lot Size 3,049 Sqft
Acres 0.07
Lot Dimensions Common
Property Sub-Type Townhouse Side x Side
Property Description
Experience the benefits of one-level living in this meticulously maintained twin home in the heart of Elk River. With thoughtful updates throughout and a spacious, open-concept floor plan, this home is sure to impress. As you enter through the foyer, you will be greeted by vaulted ceilings and an abundance of natural light. The large kitchen and dining area features new light fixtures, gorgeous granite countertops, a subway tile backsplash, and stainless appliances. Head into the living room where the newer carpet and neutral paint create a warm and comforting environment. Just outside the living area, you'll find a large patio with a privacy fence, the perfect place to sit back and enjoy the Minnesota seasons. With a 2-car garage and abundant cabinet space throughout, storage is no issue in this home. Conveniently located near a multitude of amenities, with snow and lawn care included, all that's left to do is move in and appreciate the meaning of true maintenance-free living.
Location
State MN
County Sherburne
Zoning Residential-Single Family
Rooms
Basement None
Dining Room Informal Dining Room
Interior
Heating Forced Air
Cooling Central Air
Fireplace No
Appliance Dryer, Gas Water Heater, Microwave, Range, Refrigerator, Stainless Steel Appliances, Washer, Water Softener Owned
Exterior
Parking Features Attached Garage, Asphalt, Insulated Garage
Garage Spaces 2.0
Pool None
Roof Type Age Over 8 Years,Asphalt
Building
Lot Description Public Transit (w/in 6 blks), Irregular Lot
Story One
Foundation 1100
Sewer City Sewer/Connected
Water City Water/Connected
Level or Stories One
Structure Type Brick/Stone,Wood Siding
New Construction false
Schools
School District Elk River
Others
HOA Fee Include Lawn Care,Maintenance Grounds,Shared Amenities,Snow Removal
Restrictions Pets - Cats Allowed,Pets - Dogs Allowed,Pets - Number Limit,Pets - Weight/Height Limit,Rental Restrictions May Apply
Read Less
Want to know what your home might be worth? Contact us for a FREE valuation!

Our team is ready to help you sell your home for the highest possible price ASAP





