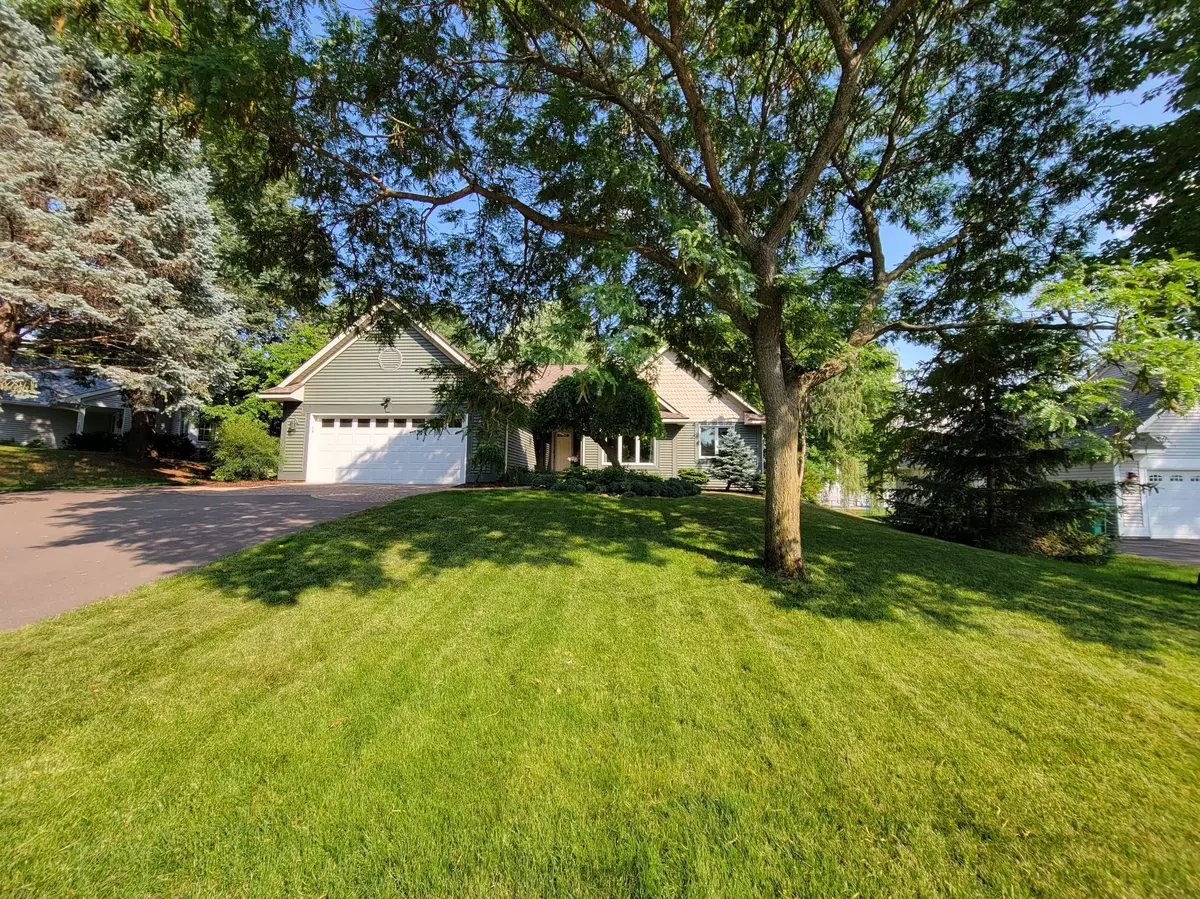$539,000
$539,000
For more information regarding the value of a property, please contact us for a free consultation.
648 Willow Grove LN Vadnais Heights, MN 55127
5 Beds
3 Baths
3,032 SqFt
Key Details
Sold Price $539,000
Property Type Single Family Home
Sub Type Single Family Residence
Listing Status Sold
Purchase Type For Sale
Square Footage 3,032 sqft
Price per Sqft $177
Subdivision Willow Grove
MLS Listing ID 6395533
Sold Date 08/11/23
Bedrooms 5
Full Baths 2
Three Quarter Bath 1
Year Built 1993
Annual Tax Amount $5,762
Tax Year 2023
Contingent None
Lot Size 10,454 Sqft
Acres 0.24
Lot Dimensions .24
Property Description
STUNNING Rambler in wonderful Vadnais Heights neighborhood! Spread out in this 3000+ sq foot home with 5 bedrooms and 3 baths! Gorgeous updates including: Black walnut flooring, 2019: complete kitchen remodel with custom alder cabinets with walnut trim and granite counter tops! Warm and welcoming colors throughout! There are so many wonderful built-ins and storage too! Convenient main floor laundry room, tile flooring, triple pane windows and furnace and AC were replaced in 2019. The primary bedroom has private bath with dual sinks, tiled shower and walk in closet. Enjoy a gas fireplace,a relaxing deck with newer railings, and a beautifully treed yard! The lower level offers you TONS of room to entertain with 3 BIG bedrooms, huge closets, a familyroom, a workshop/hobbyroom and even more storage! There is a 10x12 shed and the yard is fenced in and nicely landscaped. WELCOME HOME!
Location
State MN
County Ramsey
Zoning Residential-Single Family
Rooms
Basement Daylight/Lookout Windows, Drain Tiled, Egress Window(s), Finished, Storage Space, Sump Pump
Dining Room Breakfast Bar, Informal Dining Room
Interior
Heating Forced Air
Cooling Central Air
Fireplaces Number 1
Fireplaces Type Gas
Fireplace Yes
Appliance Dishwasher, Dryer, Microwave, Range, Refrigerator, Stainless Steel Appliances, Washer, Water Softener Owned
Exterior
Parking Features Attached Garage
Garage Spaces 2.0
Fence Chain Link
Roof Type Age Over 8 Years,Asphalt
Building
Lot Description Tree Coverage - Medium
Story One
Foundation 1646
Sewer City Sewer/Connected
Water City Water/Connected
Level or Stories One
Structure Type Vinyl Siding
New Construction false
Schools
School District White Bear Lake
Read Less
Want to know what your home might be worth? Contact us for a FREE valuation!

Our team is ready to help you sell your home for the highest possible price ASAP





