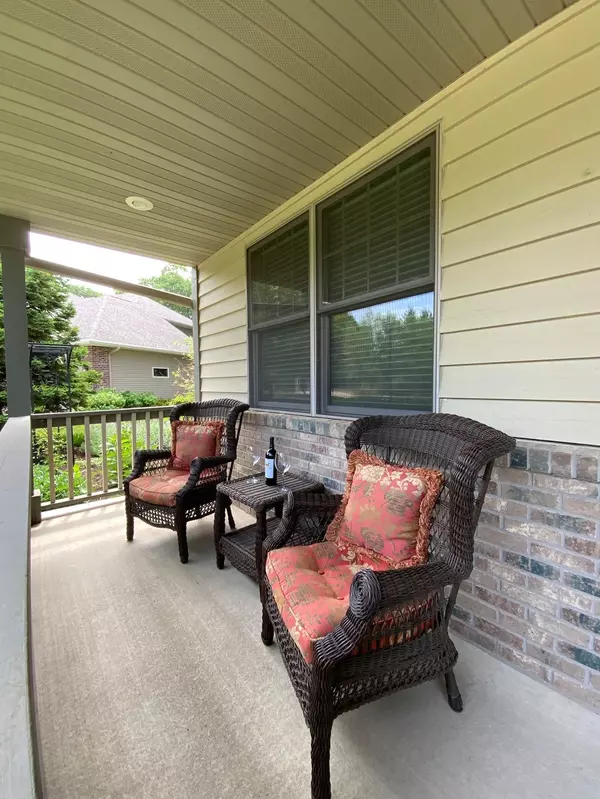$938,000
$975,000
3.8%For more information regarding the value of a property, please contact us for a free consultation.
1415 Knob Hill LN Chanhassen, MN 55331
5 Beds
4 Baths
4,111 SqFt
Key Details
Sold Price $938,000
Property Type Single Family Home
Sub Type Single Family Residence
Listing Status Sold
Purchase Type For Sale
Square Footage 4,111 sqft
Price per Sqft $228
Subdivision Knob Hill Second Add
MLS Listing ID 6382894
Sold Date 08/11/23
Bedrooms 5
Full Baths 2
Half Baths 1
Three Quarter Bath 1
Year Built 2004
Annual Tax Amount $8,202
Tax Year 2022
Contingent None
Lot Size 0.450 Acres
Acres 0.45
Lot Dimensions irregular
Property Description
This updated custom home has so much to offer! The setting, living space and location make it unique. Set on a wooded cul de sac, this home boasts ample outdoor areas for parties, gardening and play. The gardens, pond-view, porch and fire pit/patio offer getaway spaces. The front yard allows room for games and more. Inside, discover 2 main floor offices, a gourmet kitchen w/ 2 pantries, a spacious mudroom, formal dining and a living room with a wood fireplace. Upstairs you will find a sizeable primary bedroom featuring a private bath with a soaking tub, double shower and a w/c. A large sound-proofed laundry, 3 more BRs and a large bath complete the upper level.
On the lower level (walkout) you will find a family room with a gas fireplace, game room, a 5th bedroom and full bath. Storage space abounds.
A short walk to Excelsior, the property lies in, the City of Chanhassen, Carver Co. and is served with an Excelsior postal address. Minnetonka ISD 276. Agent is the Seller.
Location
State MN
County Carver
Zoning Residential-Single Family
Rooms
Basement Block, Partially Finished, Storage Space, Sump Pump, Walkout
Dining Room Breakfast Bar, Separate/Formal Dining Room
Interior
Heating Forced Air
Cooling Central Air
Fireplaces Number 2
Fireplaces Type Gas, Wood Burning
Fireplace Yes
Appliance Air-To-Air Exchanger, Dishwasher, Disposal, Dryer, Exhaust Fan, Gas Water Heater, Water Osmosis System, Microwave, Range, Refrigerator, Stainless Steel Appliances, Trash Compactor, Washer, Water Softener Owned
Exterior
Parking Features Attached Garage, Concrete, Floor Drain, Garage Door Opener
Garage Spaces 3.0
Fence Wood
Pool None
Waterfront Description Other
Roof Type Asphalt
Building
Lot Description Tree Coverage - Medium
Story Two
Foundation 1519
Sewer City Sewer/Connected
Water City Water/Connected
Level or Stories Two
Structure Type Brick/Stone,Cedar,Vinyl Siding
New Construction false
Schools
School District Minnetonka
Others
Restrictions Other Covenants
Read Less
Want to know what your home might be worth? Contact us for a FREE valuation!

Our team is ready to help you sell your home for the highest possible price ASAP





