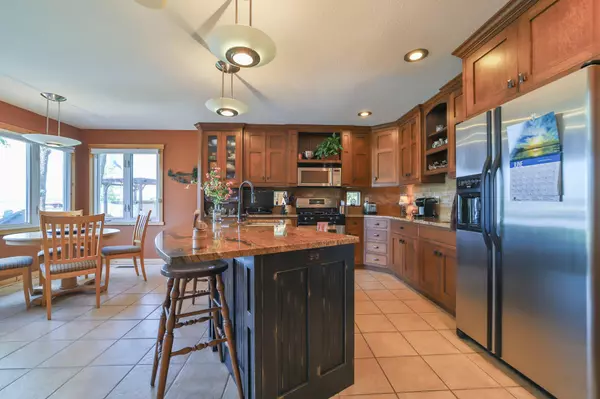$1,039,000
$1,099,000
5.5%For more information regarding the value of a property, please contact us for a free consultation.
11497 Hamilton TRL Breezy Point, MN 56472
3 Beds
3 Baths
3,052 SqFt
Key Details
Sold Price $1,039,000
Property Type Single Family Home
Sub Type Single Family Residence
Listing Status Sold
Purchase Type For Sale
Square Footage 3,052 sqft
Price per Sqft $340
MLS Listing ID 6372722
Sold Date 08/11/23
Bedrooms 3
Full Baths 2
Half Baths 1
Year Built 2001
Annual Tax Amount $5,022
Tax Year 2022
Contingent None
Lot Size 0.860 Acres
Acres 0.86
Lot Dimensions 160'x474x35x1.558x66
Property Description
A rare combination of 160 ft of lake frontage and the privacy of an end-lot with tall pines on Pelican Lake! This custom built, over 3,000 square foot, three bedroom (with two extra bonus rooms), three bath Pelican home. Home features an updated kitchen and master bath, both with granite counters and custom cabinetry, an impressive vaulted two story living room with stone fireplace, in-floor heat, knotty pine interior, in-ground sprinkler system, water softener and R.O. water systems, whole-house audio system, maintenance free siding, main floor laundry, large boathouse for all the toys, high-end aluminum dock with sand roller for firmer and clean swimming area, level elevation to the water's edge and a sugar sand beach.
Location
State MN
County Crow Wing
Zoning Residential-Single Family
Body of Water Pelican
Rooms
Basement None
Dining Room Breakfast Bar, Breakfast Area, Eat In Kitchen, Kitchen/Dining Room
Interior
Heating Baseboard, Boiler, Forced Air, Fireplace(s), Hot Water, Humidifier, Radiant Floor, Radiant
Cooling Central Air, Whole House Fan
Fireplaces Number 1
Fireplaces Type Family Room, Gas, Stone
Fireplace Yes
Appliance Air-To-Air Exchanger, Dishwasher, Dryer, ENERGY STAR Qualified Appliances, Exhaust Fan, Freezer, Humidifier, Gas Water Heater, Water Filtration System, Water Osmosis System, Microwave, Range, Refrigerator, Stainless Steel Appliances, Washer, Water Softener Owned
Exterior
Parking Features Attached Garage, Asphalt, Shared Driveway, Garage Door Opener, Heated Garage, Insulated Garage, Secured
Garage Spaces 3.0
Fence None
Pool None
Waterfront Description Lake Front
View Bay, Lake, Panoramic, South, West
Roof Type Age Over 8 Years,Asphalt
Road Frontage No
Building
Lot Description Accessible Shoreline, Irregular Lot, Tree Coverage - Heavy
Story One and One Half
Foundation 1608
Sewer Mound Septic, Private Sewer
Water Drilled, Private, Well
Level or Stories One and One Half
Structure Type Cedar,Steel Siding
New Construction false
Schools
School District Pequot Lakes
Read Less
Want to know what your home might be worth? Contact us for a FREE valuation!

Our team is ready to help you sell your home for the highest possible price ASAP





