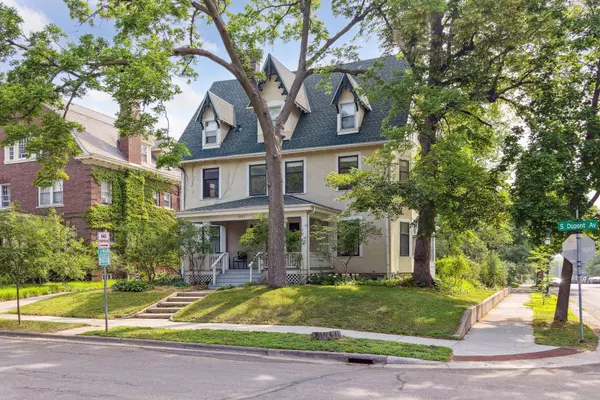$625,000
$625,000
For more information regarding the value of a property, please contact us for a free consultation.
1821 Dupont AVE S Minneapolis, MN 55403
4 Beds
4 Baths
3,416 SqFt
Key Details
Sold Price $625,000
Property Type Single Family Home
Sub Type Single Family Residence
Listing Status Sold
Purchase Type For Sale
Square Footage 3,416 sqft
Price per Sqft $182
Subdivision Groveland Add
MLS Listing ID 6396087
Sold Date 08/04/23
Bedrooms 4
Full Baths 2
Half Baths 1
Year Built 1899
Annual Tax Amount $9,625
Tax Year 2023
Contingent None
Lot Size 8,276 Sqft
Acres 0.19
Lot Dimensions 60 x 135
Property Description
Terrific opportunity to make this Lowry Hill home your showpiece! Sharp curb appeal, situated on a corner lot with a large front porch. You'll love the elegant entry foyer and great entertaining floorplan. Spacious, well-proportioned rooms on the main floor include a large formal living room with fireplace, sitting rm with fireplace and space for built-ins, a welcoming dining room with butler's pantry and wet bar. The kitchen has a large center marble-topped work island with a wine cooler, and is surrounded by cabinetry, walk-in pantry, chef's range. There is a convenient powder bath on the main floor. The upper level includes a large owner's bedroom with walk-in closet, and two additional bedrooms with a full hall bath. Special feature - this home is zoned duplex and has a 756 sqft 1 BR apartment on the third floor with separate-entry, kitchenette & laundry - work from home, guest or nanny space or ADU. Unfinished basement for hobbies and storage. Two garage stalls with walk-up loft.
Location
State MN
County Hennepin
Zoning Residential-Multi-Family
Rooms
Basement Full, Unfinished
Dining Room Breakfast Area, Separate/Formal Dining Room
Interior
Heating Boiler, Forced Air
Cooling None
Fireplaces Number 2
Fireplaces Type Living Room, Wood Burning
Fireplace Yes
Appliance Dishwasher, Dryer, Gas Water Heater, Range, Refrigerator, Stainless Steel Appliances, Washer, Wine Cooler
Exterior
Parking Features Detached, Concrete, Shared Driveway, Electric, Shared Garage/Stall, Storage
Garage Spaces 2.0
Fence None
Roof Type Age Over 8 Years,Asphalt,Pitched
Building
Lot Description Public Transit (w/in 6 blks), Corner Lot, Tree Coverage - Medium
Story More Than 2 Stories
Foundation 1475
Sewer City Sewer/Connected
Water City Water/Connected
Level or Stories More Than 2 Stories
Structure Type Stucco
New Construction false
Schools
School District Minneapolis
Read Less
Want to know what your home might be worth? Contact us for a FREE valuation!

Our team is ready to help you sell your home for the highest possible price ASAP






