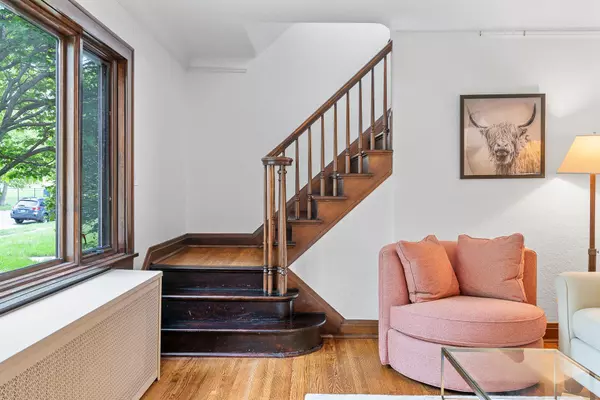$660,000
$645,000
2.3%For more information regarding the value of a property, please contact us for a free consultation.
1798 Hartford AVE Saint Paul, MN 55116
4 Beds
3 Baths
2,684 SqFt
Key Details
Sold Price $660,000
Property Type Single Family Home
Sub Type Single Family Residence
Listing Status Sold
Purchase Type For Sale
Square Footage 2,684 sqft
Price per Sqft $245
Subdivision Plum Orchard
MLS Listing ID 6375147
Sold Date 08/01/23
Bedrooms 4
Full Baths 2
Half Baths 1
Year Built 1928
Annual Tax Amount $8,050
Tax Year 2022
Contingent None
Lot Size 4,791 Sqft
Acres 0.11
Lot Dimensions 40x125
Property Description
Fall in love with this stylish 1928 Tudor! Handsome original details plus tasteful updates make this classic home move-in ready. Featuring stunning hardwood floors, wood burning fireplace, coved ceilings, and bright airy spaces, the main floor will truly make you house proud. Formal spaces are balanced with casual to match your modern lifestyle. You'll enjoy the expansive eat-in kitchen, pantry, and family room that opens to a charming brick patio and private backyard, perfect for entertaining. Nestled upstairs are three bedrooms on one floor, plus a full updated bathroom and large linen closet. No scary basements here! Completely finished and totally usable, the lower level features a fourth bedroom, new bathroom, tidy laundry, and fantastic bonus spaces for office, exercise, playroom, or whatever you envision. Perfectly situated on a quiet street with quick access to theater, parks, shopping, coffee, and more. This updated gem is ready for you!
Location
State MN
County Ramsey
Zoning Residential-Single Family
Rooms
Basement Drain Tiled, Egress Window(s), Finished, Full, Sump Pump
Dining Room Eat In Kitchen, Separate/Formal Dining Room
Interior
Heating Hot Water
Cooling Wall Unit(s)
Fireplaces Number 1
Fireplaces Type Living Room
Fireplace Yes
Appliance Dishwasher, Dryer, Microwave, Range, Refrigerator, Washer
Exterior
Parking Features Detached
Garage Spaces 2.0
Fence Chain Link, Partial, Wood
Pool None
Roof Type Asphalt
Building
Lot Description Public Transit (w/in 6 blks), Tree Coverage - Light
Story Two
Foundation 1081
Sewer City Sewer/Connected
Water City Water/Connected
Level or Stories Two
Structure Type Stucco
New Construction false
Schools
School District St. Paul
Read Less
Want to know what your home might be worth? Contact us for a FREE valuation!

Our team is ready to help you sell your home for the highest possible price ASAP





