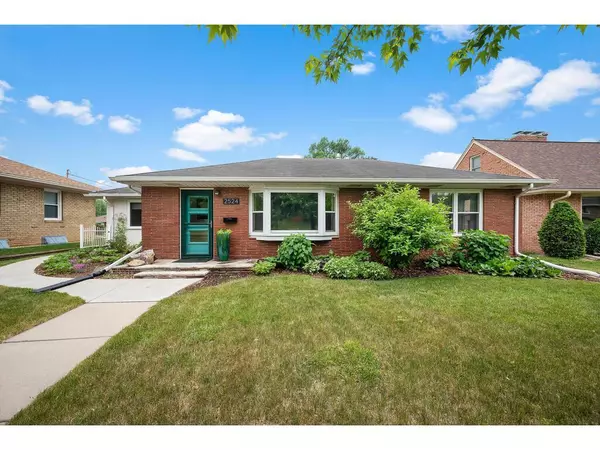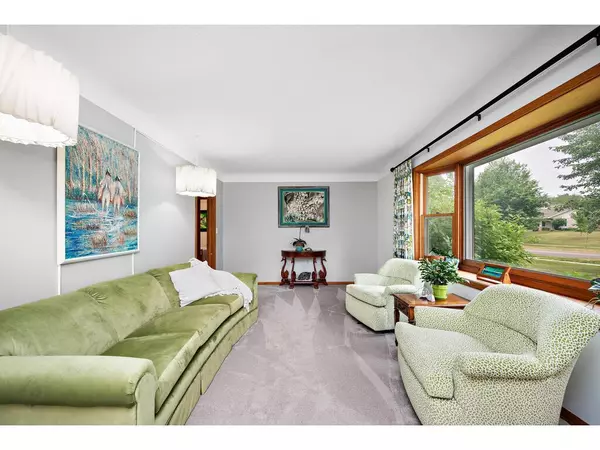$433,000
$449,500
3.7%For more information regarding the value of a property, please contact us for a free consultation.
2524 Saint Anthony BLVD Saint Anthony, MN 55418
4 Beds
2 Baths
1,816 SqFt
Key Details
Sold Price $433,000
Property Type Single Family Home
Sub Type Single Family Residence
Listing Status Sold
Purchase Type For Sale
Square Footage 1,816 sqft
Price per Sqft $238
Subdivision Murray Heights Add
MLS Listing ID 6384276
Sold Date 07/28/23
Bedrooms 4
Full Baths 2
Year Built 1950
Annual Tax Amount $6,953
Tax Year 2023
Contingent None
Lot Size 8,712 Sqft
Acres 0.2
Lot Dimensions 60x145
Property Description
Charming and updated mid-century modern one-story on beautiful St. Anthony Blvd. This home features 3 bedrooms on the main with hardwood floors, updated kitchen, updated bath downstairs, added 4th bedroom with 2 egress windows and a great backyard with patio. You'll love the spacious kitchen with maple cabinets, center island with seating and power, Cambria countertops, kitchen window, newer appliances, generous storage and eat-in dining area. Walk out to the patio that is perfect for summer meals outside. The front living room has great space with coved ceilings, large front bayed window and additional sitting area. The LL has been updated with a 4th BR with walk-in closet and full bath with soaking tub, shower and heated floors. Outside there is a storage shed and 2-car garage for ample storage. The location can't be beat with close proximity to parks, shopping, restaurants and a quick drive to DT Mpls. Easy access to transit and trails including the Grand Rounds System.
Location
State MN
County Hennepin
Zoning Residential-Single Family
Rooms
Basement Block, Egress Window(s), Finished, Full
Dining Room Breakfast Bar, Eat In Kitchen, Kitchen/Dining Room
Interior
Heating Forced Air, Radiant Floor
Cooling Central Air
Fireplace No
Appliance Dishwasher, Dryer, Exhaust Fan, Gas Water Heater, Water Osmosis System, Microwave, Range, Refrigerator, Stainless Steel Appliances, Washer, Water Softener Owned
Exterior
Parking Features Detached, Asphalt, Garage Door Opener
Garage Spaces 2.0
Fence None
Pool None
Roof Type Age Over 8 Years
Building
Lot Description Public Transit (w/in 6 blks), Tree Coverage - Light
Story One
Foundation 1056
Sewer City Sewer/Connected
Water City Water/Connected
Level or Stories One
Structure Type Brick/Stone,Stucco
New Construction false
Schools
School District St. Anthony-New Brighton
Read Less
Want to know what your home might be worth? Contact us for a FREE valuation!

Our team is ready to help you sell your home for the highest possible price ASAP





