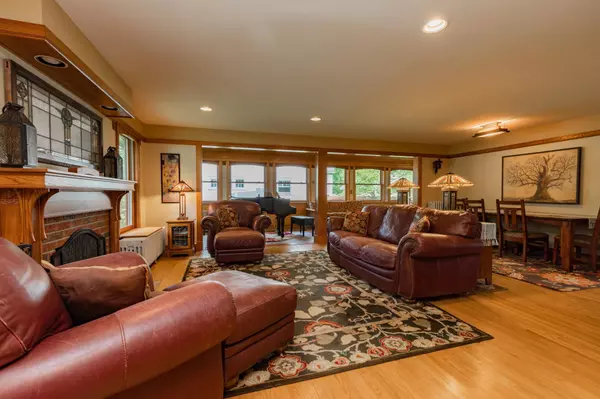$939,900
$939,900
For more information regarding the value of a property, please contact us for a free consultation.
388 Mount Curve BLVD Saint Paul, MN 55105
4 Beds
4 Baths
3,200 SqFt
Key Details
Sold Price $939,900
Property Type Single Family Home
Sub Type Single Family Residence
Listing Status Sold
Purchase Type For Sale
Square Footage 3,200 sqft
Price per Sqft $293
Subdivision Auditors Sub 59
MLS Listing ID 6351761
Sold Date 08/01/23
Bedrooms 4
Full Baths 1
Three Quarter Bath 3
Year Built 1926
Annual Tax Amount $13,114
Tax Year 2023
Lot Size 8,276 Sqft
Acres 0.19
Lot Dimensions 82x100
Property Description
Unrivaled Mount Curve 4BR/4BA modern craftsman w/endless custom upgrades. Standout curb appeal grabs your attention immediately w/completely repainted exterior, professional landscaping, & architectural detail galore. Enter home & immediately notice the craftsman detailing in the hardwood floors, custom moldings & beautiful fireplace feature wall. Off of living/dining areas is a gorgeous sunroom w/baby grand piano & door to back deck. Continue into fully updated kitchen w/granite, SS, terrarium window, ample storage & center island. Great den/study w/ensuite 3/4 bath rounds out the main floor. Upstairs find a spacious primary suite w/ensuite full bath w/2 sinks, sep tub & shower, & door to balcony overlooking backyard. Also, 2 BRS w/shared hall bath. LL incl spacious family room, 4th BR, ample storage/utility space, 3/4 bath & laundry. Breathtaking backyard oasis has endless perennials, custom pergola, stone pavers, fire pit & more. Spacious 2-car garage for those cold winter months.
Location
State MN
County Ramsey
Zoning Residential-Single Family
Rooms
Basement Block, Daylight/Lookout Windows, Finished, Full, Storage Space
Dining Room Living/Dining Room
Interior
Heating Hot Water
Cooling Central Air
Fireplaces Number 2
Fireplaces Type Living Room, Wood Burning
Fireplace Yes
Appliance Dishwasher, Dryer, Microwave, Range, Refrigerator, Stainless Steel Appliances, Washer
Exterior
Parking Features Detached, Garage Door Opener, Insulated Garage
Garage Spaces 2.0
Fence Full, Privacy, Wood
Pool None
Roof Type Asphalt
Building
Lot Description Public Transit (w/in 6 blks), Tree Coverage - Heavy
Story Two
Foundation 1417
Sewer City Sewer/Connected
Water City Water/Connected
Level or Stories Two
Structure Type Wood Siding
New Construction false
Schools
School District St. Paul
Read Less
Want to know what your home might be worth? Contact us for a FREE valuation!

Our team is ready to help you sell your home for the highest possible price ASAP





