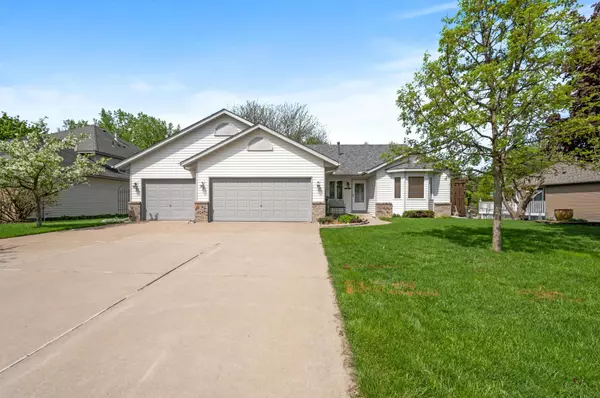$454,900
$454,900
For more information regarding the value of a property, please contact us for a free consultation.
1196 Granada AVE N Oakdale, MN 55128
4 Beds
3 Baths
2,833 SqFt
Key Details
Sold Price $454,900
Property Type Single Family Home
Sub Type Single Family Residence
Listing Status Sold
Purchase Type For Sale
Square Footage 2,833 sqft
Price per Sqft $160
Subdivision Tartan Heights 2Nd Addition
MLS Listing ID 6380820
Sold Date 07/28/23
Bedrooms 4
Full Baths 2
Three Quarter Bath 1
Year Built 1992
Annual Tax Amount $4,516
Tax Year 2023
Contingent None
Lot Size 0.260 Acres
Acres 0.26
Lot Dimensions 83x140
Property Description
Gorgeous home in Oakdale close to Richard Walton park, the high school, shopping, restaurants and quick freeway access. This home has been meticulously maintained and updated over the years. You will love the layout, there are 3 bedrooms on one level with a primary suite with a walk-in closet and en-suite bathroom. The main level living room boasts vaulted ceilings, a gas fireplace and big windows that let in a ton of natural light! The lower level family room walks out to the backyard and has an adjacent 4th bedroom and 3/4 bathroom. The lowest level is very cozy and rustic with another fireplace and knotty pine and natural stone accents with a built-in bar. All 3 bathrooms have been recently updated with high end finishes. The kitchen has tons of solid oak cabinets, tile backsplash, new hardwood floors, stainless steel appliances and has a ton of storage. The fully fenced-in yard is a 10! The deck has a pergola and the pond and koi pond provide a park-like setting. 3 car garage!
Location
State MN
County Washington
Zoning Residential-Single Family
Rooms
Basement Daylight/Lookout Windows, Drain Tiled, Drainage System, Egress Window(s), Finished, Full, Walkout
Interior
Heating Forced Air, Fireplace(s)
Cooling Central Air
Fireplaces Number 2
Fireplaces Type Family Room, Gas, Living Room
Fireplace Yes
Appliance Dishwasher, Dryer, Water Filtration System, Microwave, Range, Refrigerator, Washer
Exterior
Parking Features Attached Garage, Concrete
Garage Spaces 3.0
Fence Chain Link
Waterfront Description Pond
Roof Type Age Over 8 Years,Asphalt
Building
Story Four or More Level Split
Foundation 1417
Sewer City Sewer/Connected
Water City Water/Connected
Level or Stories Four or More Level Split
Structure Type Aluminum Siding
New Construction false
Schools
School District North St Paul-Maplewood
Read Less
Want to know what your home might be worth? Contact us for a FREE valuation!

Our team is ready to help you sell your home for the highest possible price ASAP






