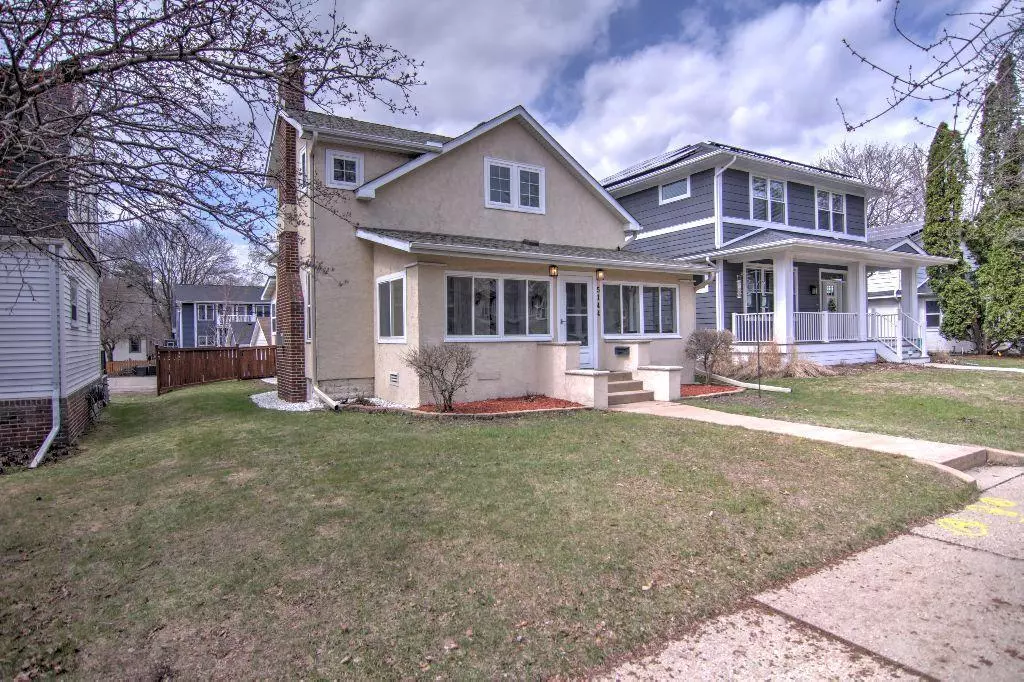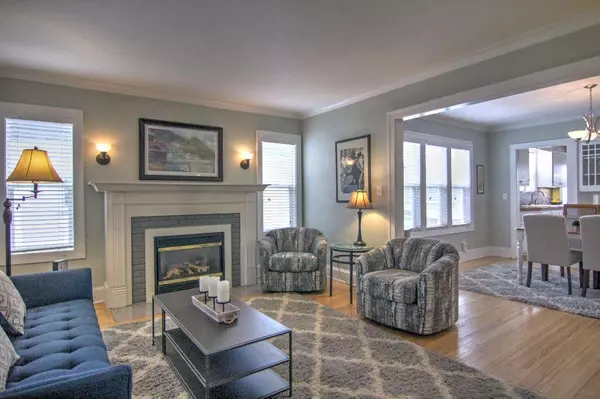$522,000
$499,999
4.4%For more information regarding the value of a property, please contact us for a free consultation.
5144 York AVE S Minneapolis, MN 55410
3 Beds
2 Baths
1,833 SqFt
Key Details
Sold Price $522,000
Property Type Single Family Home
Sub Type Single Family Residence
Listing Status Sold
Purchase Type For Sale
Square Footage 1,833 sqft
Price per Sqft $284
Subdivision Steeles Lake Harriet Park Add
MLS Listing ID 6356819
Sold Date 07/28/23
Bedrooms 3
Full Baths 2
Year Built 1922
Annual Tax Amount $6,465
Tax Year 2023
Contingent None
Lot Size 5,227 Sqft
Acres 0.12
Lot Dimensions 129x42
Property Description
Welcome to this SW Minneapolis gem. With so many lovely features, like the sunny front porch and classic brick fireplace, you'll soon feel right at HOME. The original hardwood floors and built-in dining buffet add character and charm. Southern exposure provides plenty of natural light, making the living spaces bright and inviting. The upstairs owner's suite is a real highlight, with a spacious walk-in closet and large bathroom, with a gracious soaking tub and a separate shower. The ample bedroom and sitting area are the perfect place to unwind. A fully fenced yard with a private patio is ideal for entertaining. The immaculate 2 car garage is a rare find in the city, which adds even more value to this home. The Fulton neighborhood is a real selling point. Nearby shops and restaurants make for great walkability. Being close to Minnehaha Creek and Lake Harriet is a game changer. Bike, walk, or run to the chain of lakes where you can swim, canoe, and enjoy the world famous popcorn!
Location
State MN
County Hennepin
Zoning Residential-Single Family
Rooms
Basement Full, Unfinished
Dining Room Breakfast Bar, Separate/Formal Dining Room
Interior
Heating Forced Air
Cooling Central Air
Fireplaces Number 1
Fireplaces Type Gas
Fireplace Yes
Appliance Dishwasher, Dryer, Microwave, Range, Washer
Exterior
Parking Features Detached
Garage Spaces 2.0
Fence Wood
Pool None
Roof Type Asphalt
Building
Lot Description Public Transit (w/in 6 blks), Tree Coverage - Light
Story One and One Half
Foundation 1045
Sewer City Sewer/Connected
Water City Water/Connected
Level or Stories One and One Half
Structure Type Stucco
New Construction false
Schools
School District Minneapolis
Read Less
Want to know what your home might be worth? Contact us for a FREE valuation!

Our team is ready to help you sell your home for the highest possible price ASAP





