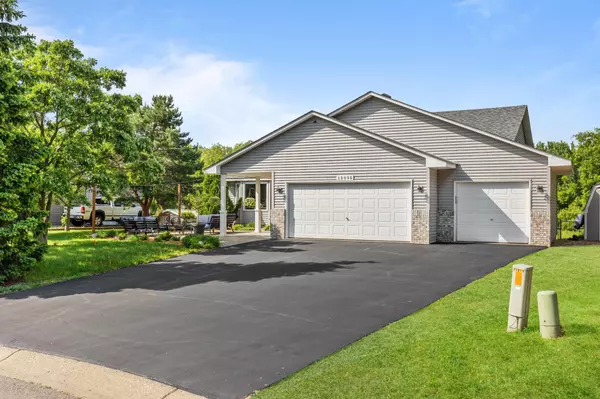$400,000
$400,000
For more information regarding the value of a property, please contact us for a free consultation.
13095 192 1/2 CT NW Elk River, MN 55330
6 Beds
3 Baths
2,440 SqFt
Key Details
Sold Price $400,000
Property Type Single Family Home
Sub Type Single Family Residence
Listing Status Sold
Purchase Type For Sale
Square Footage 2,440 sqft
Price per Sqft $163
MLS Listing ID 6369325
Sold Date 07/28/23
Bedrooms 6
Full Baths 1
Three Quarter Bath 2
Year Built 1995
Annual Tax Amount $3,880
Tax Year 2022
Contingent None
Lot Size 0.350 Acres
Acres 0.35
Lot Dimensions 28x37x20x187x128x119
Property Sub-Type Single Family Residence
Property Description
Immaculately renovated 6-bedroom home located in desirable Elk River neighborhood. Premium cul-de-sac lot adds privacy and tranquility. Contemporary updates throughout, including fresh paint, new flooring, and modern fixtures. Sleek kitchen featuring stainless steel appliances and high-quality cabinetry. 3 upper level bedrooms boast recently updated bathrooms and a large owner's suite. The lower level family room walks out to a large private, fenced-in yard offering peaceful wetland views. Additional bedrooms offer versatile spaces for guests or dedicated office space. From the inviting front patio to the open main level to the large garage, this home delivers elite finishes and versatile living areas at an exceptional value. Don't miss the chance to experience it firsthand - book your showing today! Flex room is a legal 6th bedroom.
Location
State MN
County Sherburne
Zoning Residential-Single Family
Rooms
Basement Daylight/Lookout Windows, Finished, Full, Walkout
Dining Room Informal Dining Room, Kitchen/Dining Room
Interior
Heating Forced Air
Cooling Central Air
Fireplace No
Appliance Dishwasher, Dryer, Exhaust Fan, Microwave, Range, Refrigerator, Washer, Water Softener Owned
Exterior
Parking Features Attached Garage, Asphalt, Garage Door Opener, Heated Garage, Insulated Garage
Garage Spaces 3.0
Fence Chain Link, Full
Waterfront Description Pond
Roof Type Asphalt,Pitched
Building
Lot Description Irregular Lot, Tree Coverage - Light
Story Four or More Level Split
Foundation 1220
Sewer City Sewer/Connected
Water City Water/Connected
Level or Stories Four or More Level Split
Structure Type Vinyl Siding
New Construction false
Schools
School District Elk River
Read Less
Want to know what your home might be worth? Contact us for a FREE valuation!

Our team is ready to help you sell your home for the highest possible price ASAP





