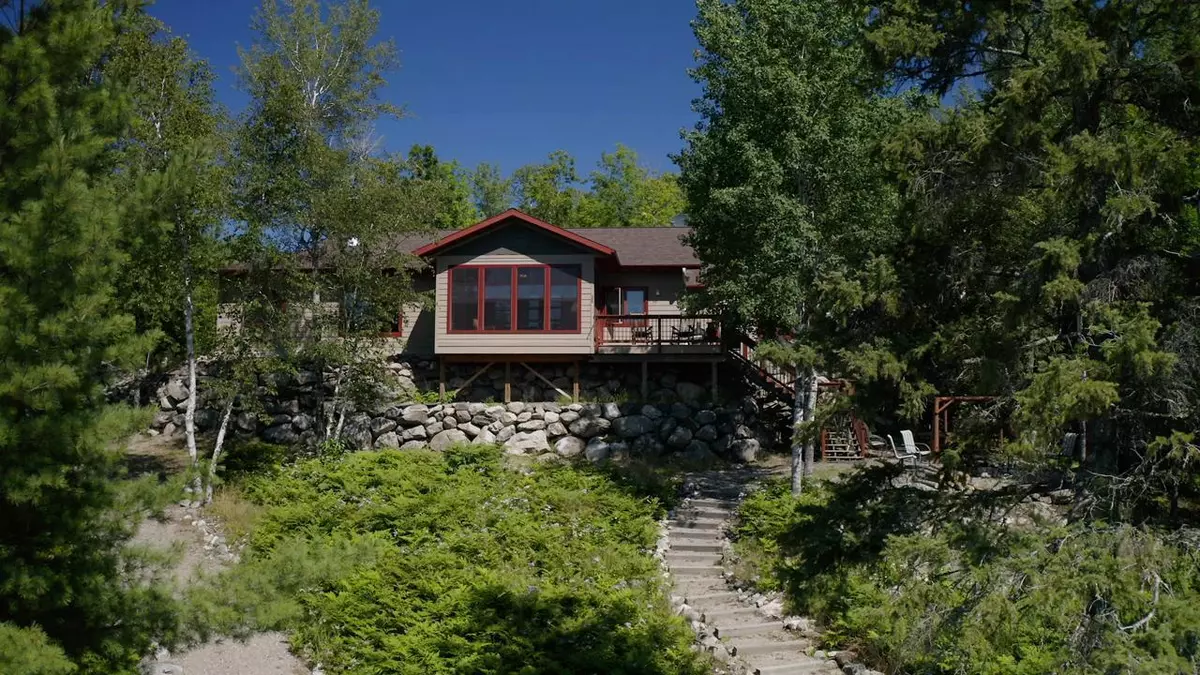$1,250,000
$1,450,500
13.8%For more information regarding the value of a property, please contact us for a free consultation.
9028 Raps RD Cook, MN 55723
3 Beds
4 Baths
2,564 SqFt
Key Details
Sold Price $1,250,000
Property Type Single Family Home
Sub Type Single Family Residence
Listing Status Sold
Purchase Type For Sale
Square Footage 2,564 sqft
Price per Sqft $487
Subdivision Rupert Shores On Vermilion
MLS Listing ID 6254051
Sold Date 07/26/23
Bedrooms 3
Half Baths 1
Three Quarter Bath 3
Year Built 2015
Annual Tax Amount $8,319
Tax Year 2023
Contingent None
Lot Size 2.000 Acres
Acres 2.0
Lot Dimensions 458x203
Property Description
A Contractor’s Own Lake Vermilion Home Built For One Level Lake Living. Gorgeous 2 Acre Parcel W/206 Ft South Facing Excellent Swimming Shoreline—Sunrise To Sunset Island Studded Vistas—Set Back Off Paved Rd Just 9 Mi To Town. Built 2015, 2,564 SF, 3BR ( 2 Suites)/4 Kohler BTH, LP Smart sided home, att 2.5 st garage, 36x32 pole barn, cart path to firepit patio & dock. Lakefront livingrm w/high ceilings, massive wd burning stone firepl, wall of Marvin windows open to 3 season porch & maint-free deck. Stunning Rebecca Lindquist kitchen w/island & buffet open to living, dining & screen porch, all lakeside. Lakeside primary suite w/WIC & laundry. 2 guest BRs & BA can be closed off w/door for private 2BR guest suite. Huge lakeside rec rm w/log bar, bath & extra sleeping. In flr heat, air cond. Compliant septic. Good internet. Excellent cond 2006 23ft Premier pontoon w/75 HP motor & boatlift included. Seller can close quickly. Click link for 3D Tour!
Location
State MN
County St. Louis
Zoning Residential-Single Family
Body of Water Vermilion
Rooms
Basement Slab
Dining Room Living/Dining Room, Separate/Formal Dining Room
Interior
Heating Dual, Hot Water
Cooling Ductless Mini-Split
Fireplaces Number 1
Fireplaces Type Living Room, Stone, Wood Burning
Fireplace Yes
Appliance Air-To-Air Exchanger, Dishwasher, Dryer, Microwave, Range, Washer, Water Softener Owned
Exterior
Parking Features Attached Garage, Gravel, Garage Door Opener, Insulated Garage
Garage Spaces 4.0
Waterfront Description Lake Front
View Lake, Panoramic, South, West
Roof Type Asphalt
Road Frontage No
Building
Lot Description Tree Coverage - Medium
Story One
Foundation 2880
Sewer Private Sewer
Water Lake Water
Level or Stories One
Structure Type Engineered Wood
New Construction false
Schools
School District St. Louis County
Read Less
Want to know what your home might be worth? Contact us for a FREE valuation!

Our team is ready to help you sell your home for the highest possible price ASAP






