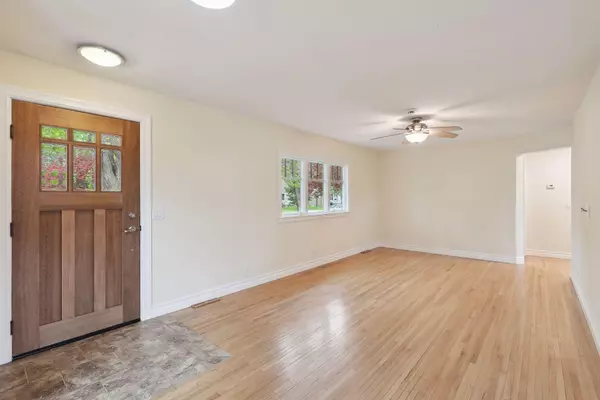$340,000
$329,900
3.1%For more information regarding the value of a property, please contact us for a free consultation.
4824 Xenia AVE N Crystal, MN 55429
4 Beds
2 Baths
1,652 SqFt
Key Details
Sold Price $340,000
Property Type Single Family Home
Sub Type Single Family Residence
Listing Status Sold
Purchase Type For Sale
Square Footage 1,652 sqft
Price per Sqft $205
Subdivision West Lilac Terrace 4Th Unit
MLS Listing ID 6368854
Sold Date 07/17/23
Bedrooms 4
Full Baths 2
Year Built 1952
Annual Tax Amount $3,701
Tax Year 2023
Contingent None
Lot Size 7,840 Sqft
Acres 0.18
Lot Dimensions w115x21x140x88
Property Description
Beautifully renovated 4 BR/2 Bath rambler in Crystal. Newer siding, stonework, roof, and covered entry by the front door. From the gleaming hardwood floors to the modern kitchen with granite countertops and stainless appliances you will love the blend of old world charm with modern updates. Three bedrooms and a full bathroom on the main floor. Finished lower level with a spacious family room with built-in entertainment center plus 4th bedroom and full bath. Low-maintenance deck off the kitchen for easy entertaining. Attached, 1 stall, heated garage with additional off-street parking plus a separate storage shed. Easy access to local businesses and Hwy 81 and Hwy 100. Living room and family room photos with furniture are virtually staged.
Location
State MN
County Hennepin
Zoning Residential-Single Family
Rooms
Basement Block, Egress Window(s), Finished, Full
Dining Room Eat In Kitchen
Interior
Heating Forced Air
Cooling Central Air
Fireplace No
Appliance Cooktop, Dishwasher, Disposal, Dryer, Exhaust Fan, Gas Water Heater, Microwave, Wall Oven, Washer
Exterior
Parking Features Detached, Asphalt, Garage Door Opener, Heated Garage
Garage Spaces 1.0
Fence None
Roof Type Age 8 Years or Less
Building
Lot Description Tree Coverage - Light
Story One
Foundation 936
Sewer City Sewer/Connected
Water City Water/Connected
Level or Stories One
Structure Type Brick/Stone,Engineered Wood
New Construction false
Schools
School District Robbinsdale
Read Less
Want to know what your home might be worth? Contact us for a FREE valuation!

Our team is ready to help you sell your home for the highest possible price ASAP





