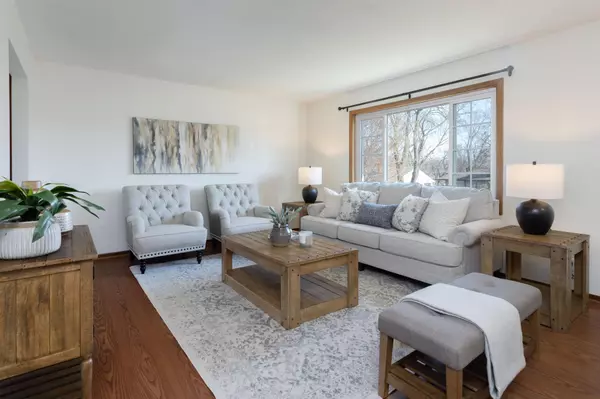$369,900
$369,900
For more information regarding the value of a property, please contact us for a free consultation.
925 California AVE W Saint Paul, MN 55117
4 Beds
2 Baths
1,685 SqFt
Key Details
Sold Price $369,900
Property Type Single Family Home
Sub Type Single Family Residence
Listing Status Sold
Purchase Type For Sale
Square Footage 1,685 sqft
Price per Sqft $219
Subdivision Busse Add 2
MLS Listing ID 6355851
Sold Date 07/14/23
Bedrooms 4
Full Baths 2
Year Built 1982
Annual Tax Amount $5,094
Tax Year 2023
Contingent None
Lot Size 6,534 Sqft
Acres 0.15
Lot Dimensions 128x50
Property Description
Well maintained split with brand new roof in April 2023, vinyl siding, updated kitchen, tall cabinets, under cabinet lighting, newer appliances, and Zodiac quartz countertops. UL has laminate flooring in Living room, hallway, and bedrooms, newer bi-fold doors in bedrooms, newer fiber glass front door, newer tile floors, vanity, sink, and high efficiency toilet in full bathroom. LL has vinyl planks throughout, two bedrooms, either could be used as a family room, one with built in cabinets and the other a gas stove. Laundry room has newer clothes dryer, and water heater. Home has updated lighting and new Pella windows & patio door. Large deck has new composite decking, aluminum railings, and step lights. Backyard has patio brick walkways & pavers around the deck. Long asphalt driveway leads to detached two car garage with hardboard masonite, and an EV off-peak circuit. Space to left by deck for one vehicle. Home is near Como Lake, Fairgrounds, shopping, with quick access to downtown.
Location
State MN
County Ramsey
Zoning Residential-Single Family
Rooms
Basement Block, Crawl Space, Daylight/Lookout Windows, Finished, Full
Dining Room Kitchen/Dining Room
Interior
Heating Forced Air
Cooling Central Air
Fireplaces Number 1
Fireplaces Type Free Standing, Gas, Other
Fireplace Yes
Appliance Dishwasher, Disposal, Dryer, Gas Water Heater, Microwave, Range, Refrigerator, Washer
Exterior
Parking Features Detached, Asphalt, Electric, Garage Door Opener
Garage Spaces 2.0
Fence Chain Link, Partial, Privacy, Wood
Pool None
Roof Type Age 8 Years or Less,Asphalt
Building
Lot Description Public Transit (w/in 6 blks), Tree Coverage - Medium
Story Split Entry (Bi-Level)
Foundation 912
Sewer City Sewer/Connected
Water City Water/Connected
Level or Stories Split Entry (Bi-Level)
Structure Type Fiber Board,Vinyl Siding
New Construction false
Schools
School District St. Paul
Read Less
Want to know what your home might be worth? Contact us for a FREE valuation!

Our team is ready to help you sell your home for the highest possible price ASAP






