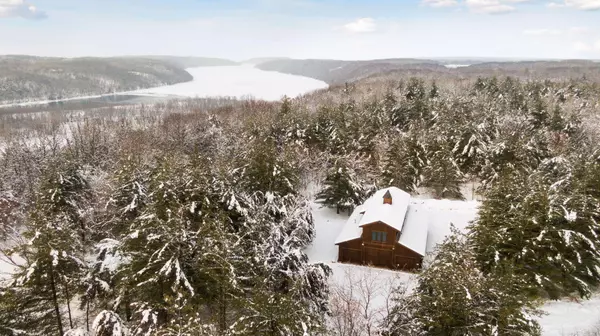$3,215,000
$3,295,000
2.4%For more information regarding the value of a property, please contact us for a free consultation.
W12566 770th AVE Clifton Twp, WI 54022
4 Beds
5 Baths
8,512 SqFt
Key Details
Sold Price $3,215,000
Property Type Single Family Home
Sub Type Single Family Residence
Listing Status Sold
Purchase Type For Sale
Square Footage 8,512 sqft
Price per Sqft $377
MLS Listing ID 6254361
Sold Date 07/14/23
Bedrooms 4
Full Baths 2
Half Baths 1
Three Quarter Bath 2
Year Built 2004
Annual Tax Amount $21,398
Tax Year 2022
Contingent None
Lot Size 9.700 Acres
Acres 9.7
Lot Dimensions irregular
Property Description
This St. Croix Riverfront legacy property boasts 200 feet of frontage and 9.7 acres of privacy set within the 2000 acre Kinnickinnic State Park. All overlooking the Kinnickinnic delta where you can enjoy a protected area to SUP, swim, and kayak. This main level living home is set up for longevity with 2 main level bedrooms, 2 full baths, and laundry. For those who work from home or need a space to run their business, there are multiple options for deluxe office accommodations complete with separate bath. The walkout level is set up for entertaining with a sound proof theatre with newly enhanced sound system, multiple living spaces, and access to the hot tub and deck overlooking the river. The dock is set up with power and lights and the tram to the river is high end for a smooth ride. This type of property doesn't become available very often with the ability to enjoy any sport imaginable plus stick built barn with climate controlled home gym above and plenty of room for the toys!
Location
State WI
County Pierce
Zoning Residential-Single Family
Body of Water St. Croix River
Rooms
Basement Daylight/Lookout Windows, Finished, Full, Walkout
Dining Room Breakfast Bar, Separate/Formal Dining Room
Interior
Heating Forced Air, Radiant Floor
Cooling Central Air, Ductless Mini-Split
Fireplaces Number 1
Fireplaces Type Two Sided, Gas, Living Room, Stone
Fireplace Yes
Appliance Dishwasher, Dryer, Exhaust Fan, Microwave, Range, Refrigerator, Washer
Exterior
Garage Attached Garage, Detached, Asphalt, Garage Door Opener, Heated Garage, Multiple Garages, RV Access/Parking
Garage Spaces 9.0
Pool None
Waterfront Description River Front
View Panoramic, West
Roof Type Asphalt
Building
Lot Description Irregular Lot, Tree Coverage - Medium
Story One and One Half
Foundation 3520
Sewer Private Sewer
Water Private, Well
Level or Stories One and One Half
Structure Type Brick/Stone,Fiber Cement
New Construction false
Schools
School District Prescott
Read Less
Want to know what your home might be worth? Contact us for a FREE valuation!

Our team is ready to help you sell your home for the highest possible price ASAP






