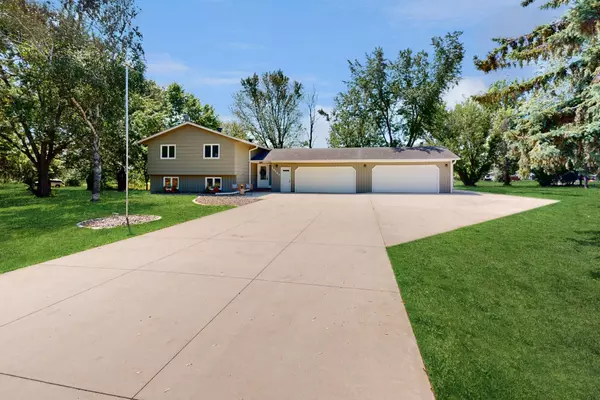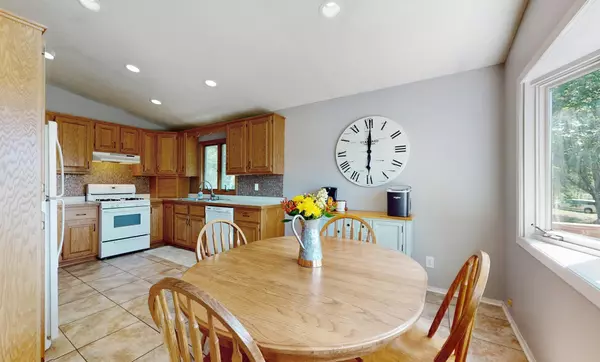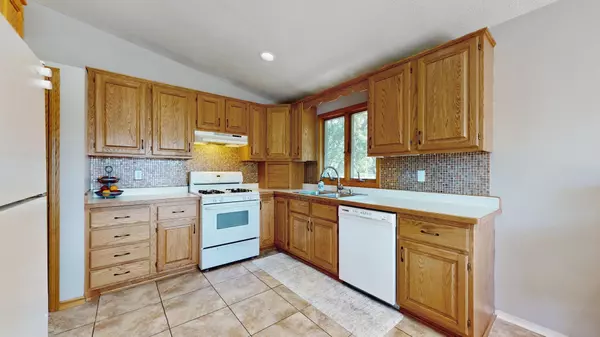$380,000
$350,000
8.6%For more information regarding the value of a property, please contact us for a free consultation.
15407 89th ST NE Otsego, MN 55330
3 Beds
2 Baths
1,818 SqFt
Key Details
Sold Price $380,000
Property Type Single Family Home
Sub Type Single Family Residence
Listing Status Sold
Purchase Type For Sale
Square Footage 1,818 sqft
Price per Sqft $209
Subdivision Barthel Acres
MLS Listing ID 6378912
Sold Date 07/13/23
Bedrooms 3
Full Baths 1
Three Quarter Bath 1
Year Built 1971
Annual Tax Amount $3,612
Tax Year 2023
Contingent None
Lot Size 1.110 Acres
Acres 1.11
Lot Dimensions 299x161x298x161
Property Sub-Type Single Family Residence
Property Description
Welcome Home! This beautiful property offers the perfect blend of comfort, style, and functionality. Inside, you'll be greeted by the bright natural light that floods the space, creating a warm and inviting atmosphere. Whether you're preparing a meal or enjoying a casual breakfast, the kitchen's bright and airy ambiance makes every moment enjoyable. For those seeking a space to unwind and entertain, the lower level boasts a huge rec room complete with a bar. Lower level has an additional bedroom and bathroom with a beautifully tiled walk-in shower and conveniently walks out to the yard. The deck is the perfect spot to relax with a cup of coffee in the morning or host unforgettable gatherings. The spacious 1+ acre lot offers plenty of room to run and play. Ample parking and storage with the spacious, heated 4-car garage. Recent updates ensure peace of mind. New furnace and AC 2022, concrete driveway 2018, brown treated deck 2019, new well & house painted 2017.
Location
State MN
County Wright
Zoning Residential-Single Family
Rooms
Basement Block, Egress Window(s), Finished, Walkout
Dining Room Kitchen/Dining Room
Interior
Heating Forced Air, Wood Stove
Cooling Central Air
Fireplaces Type Wood Burning Stove
Fireplace No
Appliance Cooktop, Dishwasher, Dryer, Exhaust Fan, Freezer, Humidifier, Gas Water Heater, Water Filtration System, Microwave, Range, Refrigerator, Washer, Water Softener Owned
Exterior
Parking Features Attached Garage, Concrete, Electric, Garage Door Opener, Heated Garage, Insulated Garage, Storage
Garage Spaces 4.0
Fence None
Pool None
Roof Type Age Over 8 Years,Asphalt
Building
Lot Description Tree Coverage - Medium
Story Split Entry (Bi-Level)
Foundation 1024
Sewer Private Sewer, Tank with Drainage Field
Water Private, Well
Level or Stories Split Entry (Bi-Level)
Structure Type Cedar,Fiber Board
New Construction false
Schools
School District Elk River
Read Less
Want to know what your home might be worth? Contact us for a FREE valuation!

Our team is ready to help you sell your home for the highest possible price ASAP





