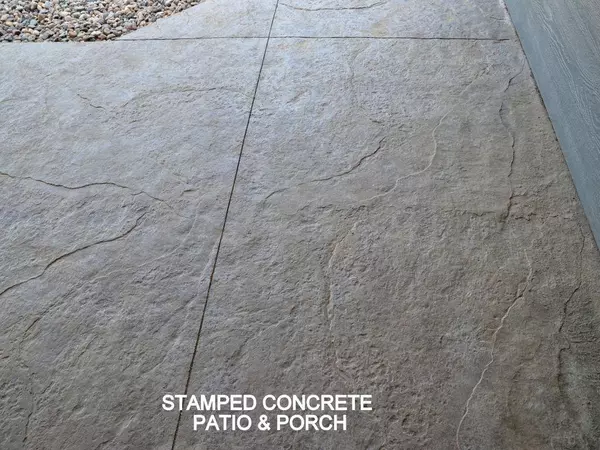$300,000
$299,900
For more information regarding the value of a property, please contact us for a free consultation.
50202 County 26 Ponsford, MN 56575
3 Beds
2 Baths
1,856 SqFt
Key Details
Sold Price $300,000
Property Type Single Family Home
Sub Type Single Family Residence
Listing Status Sold
Purchase Type For Sale
Square Footage 1,856 sqft
Price per Sqft $161
MLS Listing ID 6376614
Sold Date 07/07/23
Bedrooms 3
Full Baths 1
Three Quarter Bath 1
Year Built 2016
Annual Tax Amount $1,656
Tax Year 2023
Contingent None
Lot Size 10.000 Acres
Acres 10.0
Lot Dimensions 330 x 1320
Property Description
2016 construction featuring a spacious one-level level floor plan with 3 bedrooms, 2 baths and nearly 1900 sq ft of living space. Inside you will find custom rustic hickory cabinets (throughout), vaulted T&G ceilings, color-stained concrete floors, in-floor heating, A/C via heat pump, fiber optic internet and so much more. Outside includes maintenance free LP Smart Siding, a 10x37 covered porch and an 11x33 patio. Both are finished in decorative stamped concrete. Poured curb edging, lawn irrigation, a wildlife pond and a really nice food plot add to the appeal. Sits on one of the nicest 10 acre parcels you will ever lay eyes on. Truly an awesome property with so much to offer!
Location
State MN
County Becker
Zoning Residential-Single Family
Rooms
Basement Slab
Dining Room Kitchen/Dining Room
Interior
Heating Heat Pump, Radiant Floor
Cooling Heat Pump
Fireplace No
Appliance Air-To-Air Exchanger, Dishwasher, Disposal, Dryer, Fuel Tank - Rented, Microwave, Range, Refrigerator, Tankless Water Heater, Washer, Water Softener Owned
Exterior
Parking Features Attached Garage, Garage Door Opener, Heated Garage, Insulated Garage
Garage Spaces 2.0
Roof Type Age 8 Years or Less,Architecural Shingle
Building
Lot Description Tree Coverage - Heavy
Story One
Foundation 1856
Sewer Septic System Compliant - Yes, Tank with Drainage Field
Water Sand Point
Level or Stories One
Structure Type Engineered Wood
New Construction false
Schools
School District Park Rapids
Read Less
Want to know what your home might be worth? Contact us for a FREE valuation!

Our team is ready to help you sell your home for the highest possible price ASAP





