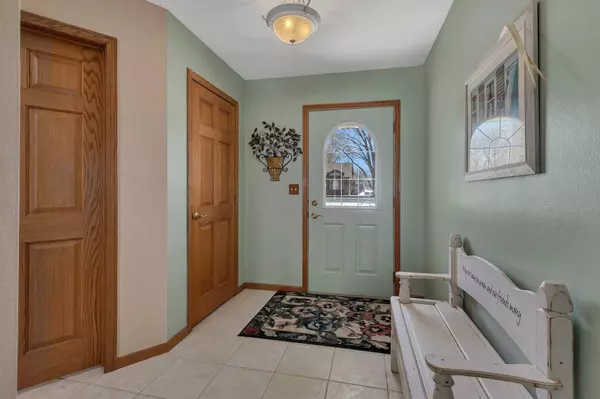$349,900
$349,900
For more information regarding the value of a property, please contact us for a free consultation.
404 Sundown DR Avon, MN 56310
2 Beds
2 Baths
1,666 SqFt
Key Details
Sold Price $349,900
Property Type Single Family Home
Sub Type Single Family Residence
Listing Status Sold
Purchase Type For Sale
Square Footage 1,666 sqft
Price per Sqft $210
Subdivision Suncrest Three
MLS Listing ID 6353407
Sold Date 07/03/23
Bedrooms 2
Full Baths 1
Three Quarter Bath 1
Year Built 1998
Annual Tax Amount $3,912
Tax Year 2022
Contingent None
Lot Size 1.020 Acres
Acres 1.02
Lot Dimensions 100x496x73x552
Property Description
This custom, quality built patio home has been lovingly cared for over the years by the original owners. From the welcoming front porch to the peaceful backyard patio. Be ready to fall in love w/everything in-between. The floor plan offers an openness that's perfect for entertaining & being a part of the conversation. Enjoy the spacious living area w/vaulted ceilings, gas fireplace, beautiful kitchen w/newer stainless steel appliances, plethora of countertop space, solid cabinetry, tile backsplash & breakfast bar. Spend your days relaxing in the 4 season porch while watching the abundance of wildlife in your own backyard. There are two bedrooms including a primary suite w/vaulted ceilings, large Pella windows, private 3/4 bath w/dual sinks & a walk-in closet. Other great features: insulated garage w/ epoxy flooring, steel siding, washer & dryer new in 2022, AC 2021, sprinkler system, appliances approx. 3 years old. NO HOA FEES! It's time to welcome yourself home. Take a look today!
Location
State MN
County Stearns
Zoning Residential-Single Family
Body of Water Lower Spunk
Rooms
Basement Partial, Concrete
Dining Room Breakfast Bar, Living/Dining Room
Interior
Heating Baseboard, Forced Air, Fireplace(s), Radiant Floor
Cooling Central Air
Fireplaces Number 1
Fireplaces Type Gas, Living Room
Fireplace Yes
Appliance Dishwasher, Disposal, Dryer, Gas Water Heater, Microwave, Range, Refrigerator, Stainless Steel Appliances, Washer, Water Softener Owned
Exterior
Parking Features Attached Garage, Concrete, Garage Door Opener, Insulated Garage
Garage Spaces 2.0
Fence None
Waterfront Description Lake Front
Roof Type Asphalt
Road Frontage No
Building
Lot Description Irregular Lot
Story One
Foundation 1666
Sewer City Sewer/Connected
Water City Water/Connected
Level or Stories One
Structure Type Brick/Stone,Steel Siding
New Construction false
Schools
School District Albany
Read Less
Want to know what your home might be worth? Contact us for a FREE valuation!

Our team is ready to help you sell your home for the highest possible price ASAP





