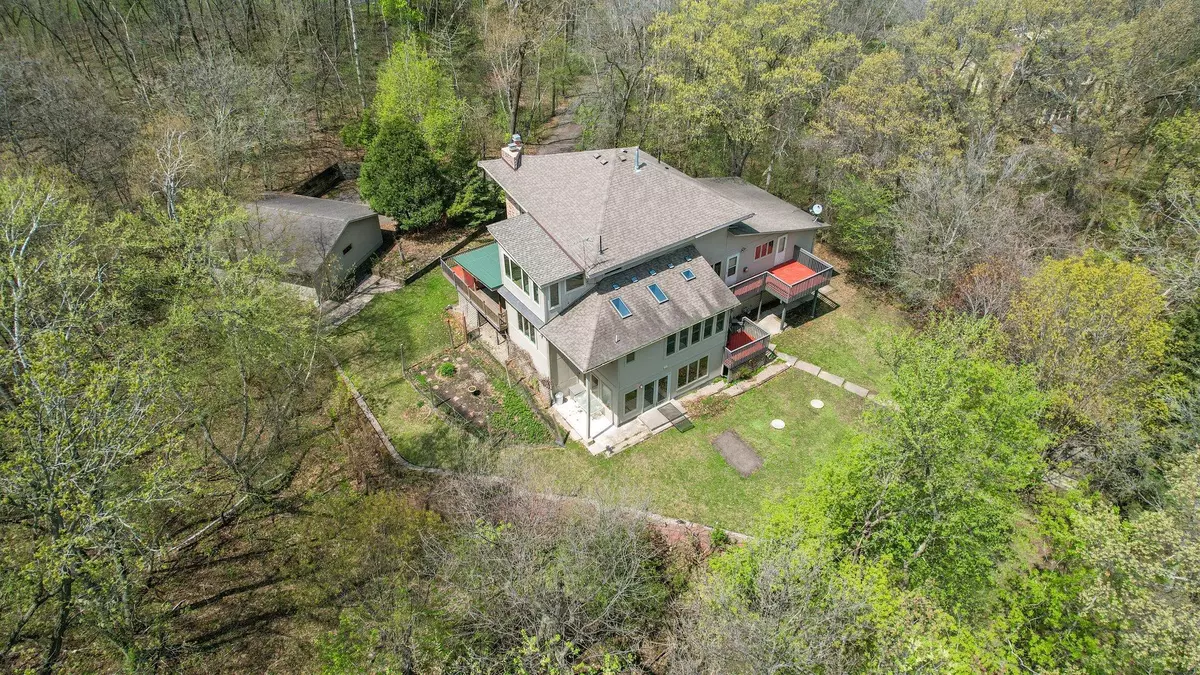$647,000
$669,000
3.3%For more information regarding the value of a property, please contact us for a free consultation.
8730 McGuire CT E Shakopee, MN 55379
5 Beds
3 Baths
3,604 SqFt
Key Details
Sold Price $647,000
Property Type Single Family Home
Sub Type Single Family Residence
Listing Status Sold
Purchase Type For Sale
Square Footage 3,604 sqft
Price per Sqft $179
Subdivision Riverview Estates
MLS Listing ID 6357574
Sold Date 06/30/23
Bedrooms 5
Full Baths 2
Three Quarter Bath 1
Year Built 1978
Annual Tax Amount $5,826
Tax Year 2023
Contingent None
Lot Size 2.900 Acres
Acres 2.9
Lot Dimensions 45 x467x243x133x561
Property Description
This is the private oasis you’ve been searching for. Conveniently located, yet secluded, the property is nestled on 2.9 beautiful acres. There’s plenty of open space mixed in amongst the trees for endless outdoor activities. Originally designed by Better Homes and Gardens, the house itself is one of a kind and filled with character. Featuring various types of natural wood (oak/cedar/maple) and a double story stone fireplace situated between two walls of windows, it has the perfect balance of rustic charm. Intentionally designed, every window captures the ultimate outdoor view! Better yet, the kitchen has been completely remodeled and is a chef/cooks dream with all new higher end kitchen ss appliances, an eat-in breakfast area, massive center island, ample cabinet storage and an impressive butler’s pantry. The partially screened in deck is accessible via the main level while the lower level boasts a 4-season porch. With a little love and care, there's endless potential here!
Location
State MN
County Scott
Zoning Residential-Single Family
Rooms
Basement Block, Daylight/Lookout Windows, Finished, Full, Walkout
Dining Room Breakfast Bar, Breakfast Area, Eat In Kitchen, Separate/Formal Dining Room
Interior
Heating Forced Air, Fireplace(s)
Cooling Central Air
Fireplaces Number 3
Fireplaces Type Family Room, Gas, Living Room, Primary Bedroom, Wood Burning
Fireplace Yes
Appliance Central Vacuum, Cooktop, Dishwasher, Disposal, Double Oven, Exhaust Fan, Humidifier, Microwave, Range, Refrigerator, Stainless Steel Appliances, Wall Oven, Water Softener Owned, Wine Cooler
Exterior
Parking Features Attached Garage, Detached, Asphalt, Insulated Garage, Tuckunder Garage
Garage Spaces 5.0
Fence None
Pool None
Roof Type Age 8 Years or Less,Asphalt,Pitched
Building
Lot Description Irregular Lot, Tree Coverage - Heavy
Story Two
Foundation 1200
Sewer Private Sewer
Water Well
Level or Stories Two
Structure Type Brick/Stone,Cedar,Fiber Board,Wood Siding
New Construction false
Schools
School District Shakopee
Read Less
Want to know what your home might be worth? Contact us for a FREE valuation!

Our team is ready to help you sell your home for the highest possible price ASAP






