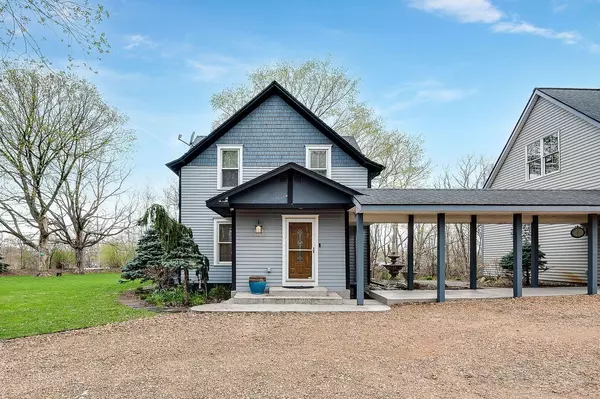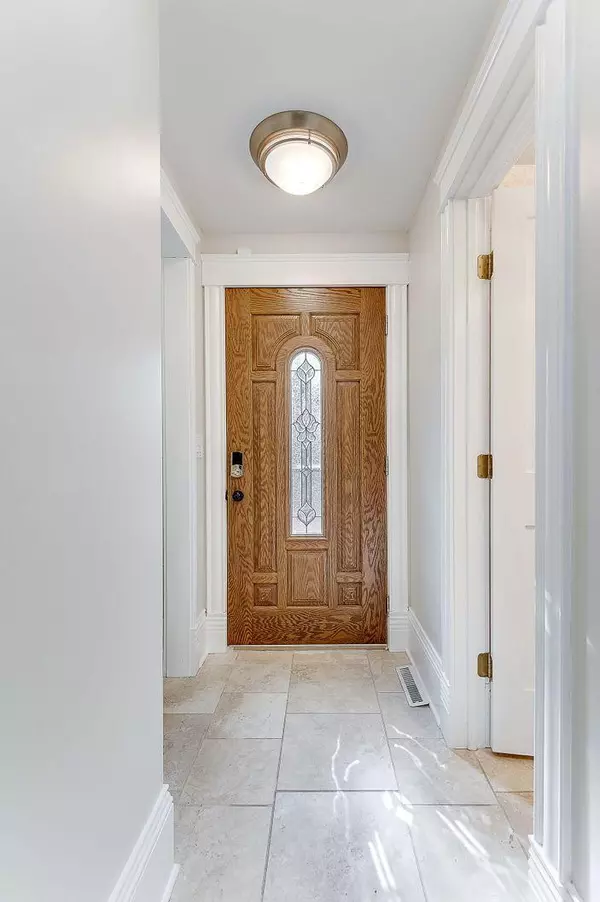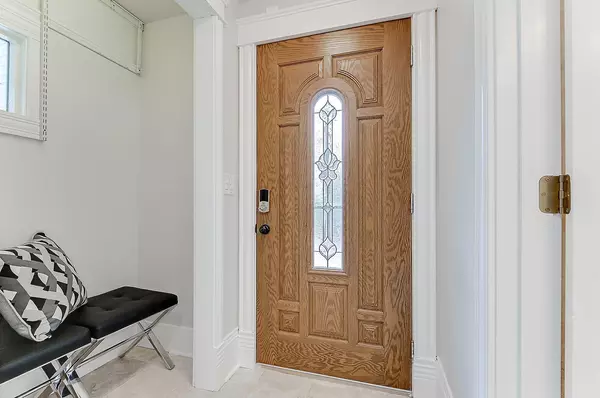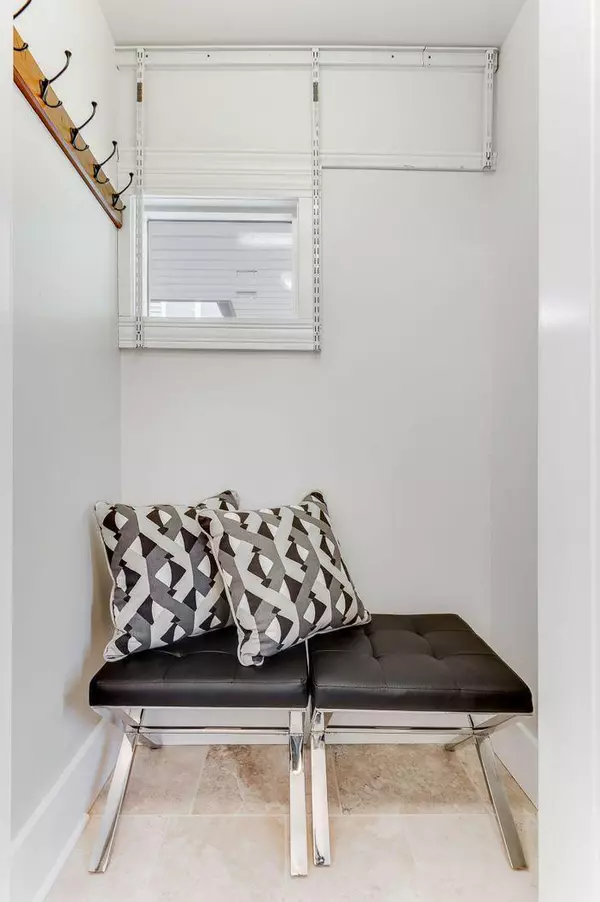$950,000
$999,000
4.9%For more information regarding the value of a property, please contact us for a free consultation.
19080 Eastwood DR Deephaven, MN 55331
5 Beds
5 Baths
5,000 SqFt
Key Details
Sold Price $950,000
Property Type Single Family Home
Sub Type Single Family Residence
Listing Status Sold
Purchase Type For Sale
Square Footage 5,000 sqft
Price per Sqft $190
Subdivision Wilsons Orchard Add
MLS Listing ID 6313828
Sold Date 06/29/23
Bedrooms 5
Full Baths 1
Three Quarter Bath 4
Year Built 1910
Annual Tax Amount $5,819
Tax Year 2022
Contingent None
Lot Size 1.300 Acres
Acres 1.3
Lot Dimensions 241X265X321X137
Property Description
Amazing home and property within walking distance of Lake Minnetonka, The Cottagewood Store and The regional trail system. Three living areas: Home, office, guest house. Lovingly cared for and preserved its vintage charm while offering modern conveniences including granite counters, gas cooktop, double ovens, updated HVAC, and more. Office/garage features AC, and kitchenette. It is situated over a heated 3-car garage which has a 3/4 bath, and fish/game cleaning station. Next is the guest home which features a massive family room with a vaulted ceiling, open beams, a wet bar and room for entertaining on a large scale. A full kitchen and laundry are on the main level. The guest home also showcases a 2-car attached garage with heated floors. An additional detached 3-car garage wi/ 100 amp service is adjacent. Outdoor spaces are amazing and the whole property must be seen to be appreciated.
Location
State MN
County Hennepin
Zoning Residential-Single Family
Rooms
Basement Full
Dining Room Separate/Formal Dining Room
Interior
Heating Forced Air, Radiant Floor
Cooling Central Air
Fireplace No
Appliance Cooktop, Dishwasher, Disposal, Double Oven, Dryer, Freezer, Fuel Tank - Owned, Gas Water Heater, Water Filtration System, Water Osmosis System, Iron Filter, Microwave, Refrigerator, Tankless Water Heater, Wall Oven, Washer, Water Softener Owned
Exterior
Parking Features Detached, Gravel, Garage Door Opener, Heated Garage, Insulated Garage, Multiple Garages, RV Access/Parking
Garage Spaces 8.0
Fence Partial, Wood
Roof Type Age Over 8 Years
Building
Lot Description Corner Lot, Tree Coverage - Medium, Underground Utilities
Story Two
Foundation 2000
Sewer City Sewer/Connected
Water Well
Level or Stories Two
Structure Type Other,Shake Siding,Vinyl Siding
New Construction false
Schools
School District Minnetonka
Read Less
Want to know what your home might be worth? Contact us for a FREE valuation!

Our team is ready to help you sell your home for the highest possible price ASAP





