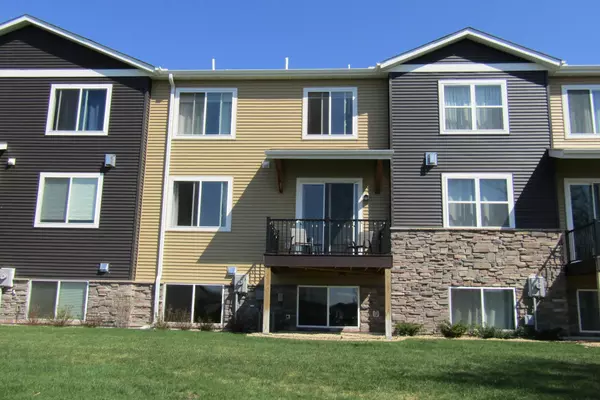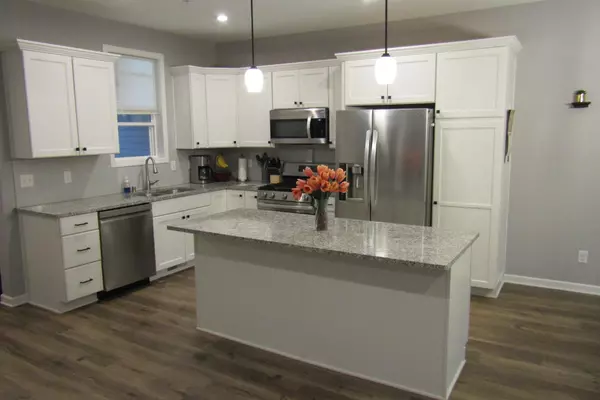$327,500
$319,900
2.4%For more information regarding the value of a property, please contact us for a free consultation.
14802 Willemite WAY NW Ramsey, MN 55303
3 Beds
3 Baths
1,696 SqFt
Key Details
Sold Price $327,500
Property Type Townhouse
Sub Type Townhouse Side x Side
Listing Status Sold
Purchase Type For Sale
Square Footage 1,696 sqft
Price per Sqft $193
Subdivision Cic 247 Parkside Village
MLS Listing ID 6367497
Sold Date 06/30/23
Bedrooms 3
Full Baths 2
Half Baths 1
HOA Fees $230/mo
Year Built 2021
Annual Tax Amount $3,201
Tax Year 2023
Contingent None
Lot Size 1,306 Sqft
Acres 0.03
Lot Dimensions .025 Acres
Property Description
This 3 bedroom, 3 bathroom and 2 car garage townhome is move-in ready and is like brand new with an unbelievable “green space” setting. The west facing windows and maintenance free deck give you a view of acres of green grass which contains a playground for pleasurable viewing and activities. The unfinished basement has lookout windows and potential for an additional bedroom, bathroom and family room. You will absolutely love the spacious primary bedroom with a fantastic panoramic view, with no neighbors to the west! You will be delighted with the huge primary bathroom that includes double sinks and a wonderful walk-in closet. The kitchen will take your breath away with the stainless-steel appliances (gas stove), the center island with snack bar, the quartz countertops, undermount sink, and large pantry. The 2nd floor is set up for convenience with 3 bedrooms and the laundry room together. The washer and dryer are included. Near North Star Line (commuter rail).
Location
State MN
County Anoka
Zoning Residential-Multi-Family
Rooms
Basement Daylight/Lookout Windows, Drain Tiled, Full, Concrete, Storage Space, Sump Pump, Unfinished
Dining Room Breakfast Bar, Eat In Kitchen, Informal Dining Room
Interior
Heating Forced Air
Cooling Central Air
Fireplace No
Appliance Dishwasher, Disposal, Dryer, Microwave, Range, Refrigerator, Stainless Steel Appliances, Washer
Exterior
Parking Features Asphalt, Garage Door Opener, Tuckunder Garage
Garage Spaces 2.0
Fence None
Roof Type Age 8 Years or Less
Building
Lot Description Tree Coverage - Light
Story Two
Foundation 582
Sewer City Sewer/Connected
Water City Water/Connected
Level or Stories Two
Structure Type Brick/Stone,Vinyl Siding
New Construction false
Schools
School District Anoka-Hennepin
Others
HOA Fee Include Maintenance Structure,Hazard Insurance,Lawn Care,Maintenance Grounds,Professional Mgmt,Trash,Snow Removal
Restrictions Pets - Cats Allowed,Pets - Dogs Allowed,Pets - Number Limit
Read Less
Want to know what your home might be worth? Contact us for a FREE valuation!

Our team is ready to help you sell your home for the highest possible price ASAP






