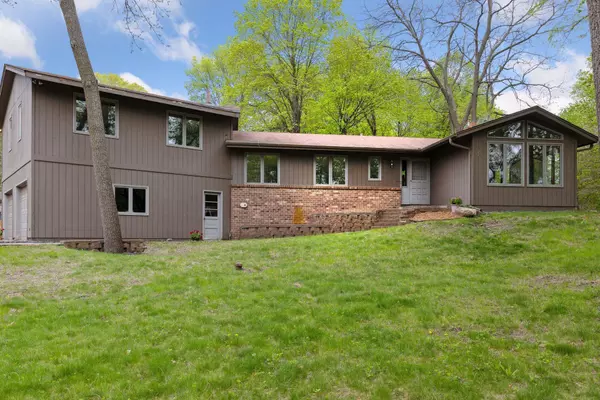$680,000
$665,000
2.3%For more information regarding the value of a property, please contact us for a free consultation.
18150 Berry LN Deephaven, MN 55391
4 Beds
3 Baths
2,509 SqFt
Key Details
Sold Price $680,000
Property Type Single Family Home
Sub Type Single Family Residence
Listing Status Sold
Purchase Type For Sale
Square Footage 2,509 sqft
Price per Sqft $271
Subdivision Merz Add
MLS Listing ID 6359539
Sold Date 06/30/23
Bedrooms 4
Full Baths 1
Half Baths 1
Three Quarter Bath 1
Year Built 1976
Annual Tax Amount $6,762
Tax Year 2023
Lot Size 0.700 Acres
Acres 0.7
Lot Dimensions 272x132x248x132
Property Description
Wonderful opportunity to live in Deephaven! 70's custom build with plenty of potential to make this home your dream house. Large .7 acre lot at the end of a cul de sac close to Thorp Park and a nice walk to 2 Deephaven beaches. The main floor has a spacious living area with a charming hearth/family room w gas fireplace. Large kitchen/dining areas have great flow and potential of remodel to open up for great kitchen and entertaining area. Upper level boasts 3 bedrooms incl a primary suite with walk-in closet & private 3/4 bathroom. Again, plenty of potential here to reconfigure space to make room for a full bathroom. The lower level is deemed unfinished as cement flooring (w exception of office) but has plenty of space to create a family room;rough-in for a bathroom and huge unfinished area for workshop and storage. If flooring installed in rec room total finished sq footage will be 3157. Great light-filled home, ready to make it your own!
Location
State MN
County Hennepin
Zoning Residential-Single Family
Rooms
Basement Daylight/Lookout Windows, Partial, Partially Finished, Walkout
Dining Room Informal Dining Room, Kitchen/Dining Room, Separate/Formal Dining Room
Interior
Heating Forced Air
Cooling Central Air
Fireplaces Number 2
Fireplaces Type Amusement Room, Family Room, Gas, Wood Burning
Fireplace Yes
Appliance Cooktop, Dishwasher, Dryer, Refrigerator, Wall Oven, Washer, Water Softener Owned
Exterior
Parking Features Attached Garage, Asphalt, Garage Door Opener, Tuckunder Garage
Garage Spaces 2.0
Pool None
Roof Type Age Over 8 Years,Asphalt
Building
Lot Description Tree Coverage - Medium
Story Four or More Level Split
Foundation 762
Sewer City Sewer/Connected
Water Private, Well
Level or Stories Four or More Level Split
Structure Type Wood Siding
New Construction false
Schools
School District Minnetonka
Read Less
Want to know what your home might be worth? Contact us for a FREE valuation!

Our team is ready to help you sell your home for the highest possible price ASAP





