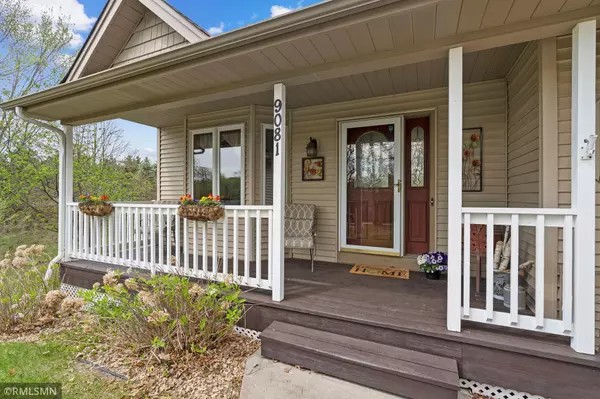$475,000
$474,900
For more information regarding the value of a property, please contact us for a free consultation.
9081 167th LN NW Ramsey, MN 55303
5 Beds
3 Baths
2,828 SqFt
Key Details
Sold Price $475,000
Property Type Single Family Home
Sub Type Single Family Residence
Listing Status Sold
Purchase Type For Sale
Square Footage 2,828 sqft
Price per Sqft $167
Subdivision Hunters Ridge
MLS Listing ID 6372064
Sold Date 06/26/23
Bedrooms 5
Full Baths 1
Half Baths 1
Three Quarter Bath 1
Year Built 1993
Annual Tax Amount $5,008
Tax Year 2022
Contingent None
Lot Size 0.880 Acres
Acres 0.88
Lot Dimensions 160x236x161x245
Property Description
Beautiful move-in ready 5BR 3BA modified 2 story! Mature quiet neighborhood located in the award winning 728 school district. Walk in from the covered front porch to this open floor plan featuring a large kitchen with heated tile floors, stainless appliances, a new tile backsplash and a center island- great for entertaining! Large family room with decorative racetrack ceiling and custom fireplace. 3 bedrooms upstairs and a huge bathroom with dual sinks, a jetted tub and separate shower. Finished full basement with high ceilings and a large family room. Lots of storage too! Step outside to the fenced in backyard boasting a maintenance free deck and large private patio. Stunningly vibrant flower gardens featuring raspberry and blackberry bushes. No shortage of garage space here! Fully insulated 3 car attached and a bonus 36x28 detached garage with 11' ceilings that would make a great workshop or hold all your toys. Hurry to see this wonderful home - you won't want to miss this one!
Location
State MN
County Anoka
Zoning Residential-Single Family
Rooms
Basement Egress Window(s), Finished
Dining Room Kitchen/Dining Room
Interior
Heating Forced Air
Cooling Central Air
Fireplaces Number 1
Fireplaces Type Family Room
Fireplace Yes
Appliance Dishwasher, Dryer, Gas Water Heater, Microwave, Range, Refrigerator, Washer
Exterior
Parking Features Attached Garage, Detached, Insulated Garage
Garage Spaces 5.0
Building
Lot Description Tree Coverage - Medium
Story Modified Two Story
Foundation 1296
Sewer Private Sewer
Water Well
Level or Stories Modified Two Story
Structure Type Brick/Stone,Metal Siding,Vinyl Siding
New Construction false
Schools
School District Elk River
Read Less
Want to know what your home might be worth? Contact us for a FREE valuation!

Our team is ready to help you sell your home for the highest possible price ASAP






