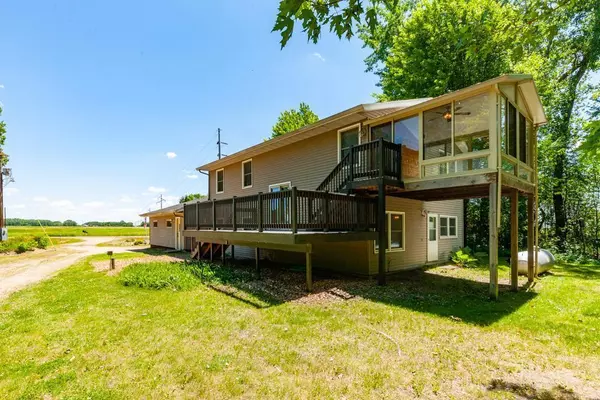$399,900
$399,900
For more information regarding the value of a property, please contact us for a free consultation.
16029 Plum AVE Hutchinson, MN 55350
4 Beds
2 Baths
1,833 SqFt
Key Details
Sold Price $399,900
Property Type Single Family Home
Sub Type Single Family Residence
Listing Status Sold
Purchase Type For Sale
Square Footage 1,833 sqft
Price per Sqft $218
MLS Listing ID 6370647
Sold Date 06/29/23
Bedrooms 4
Full Baths 1
Three Quarter Bath 1
Year Built 1977
Tax Year 2023
Contingent None
Lot Size 3.000 Acres
Acres 3.0
Lot Dimensions 260x499
Property Description
Looking for a place to store all of your toys? Set on nearly 3 tree lined acres, this lovely home has all the space you need and more. Featuring a 2400 square foot insulated shop with heat and air conditioning, and you can transform the inside to whatever suits you. The home itself boasts a 3 car attached garage, and is charming and clean. The kitchen has long countertops perfect for cooking, and space for a large dining table. There is an inviting living room just off the kitchen that flows nicely into a 3 season porch and enormous deck. The primary bedroom has a walk through bathroom and 2 additional bedrooms on this level. The generous walkout lower level features a bedroom, bathroom, amusement room and family room. Outside, enjoy the peace and quiet of your private oasis with lots of space for gardening, and just enjoying nature like the large deer that come through from time to time. Hurry, an opportunity for three acres just outside of town doesn't come along often!
Location
State MN
County Mcleod
Zoning Residential-Single Family
Rooms
Basement Daylight/Lookout Windows, Finished, Full, Walkout
Dining Room Informal Dining Room
Interior
Heating Forced Air
Cooling Central Air
Fireplace No
Appliance Dishwasher, Dryer, Microwave, Range, Refrigerator, Washer, Water Softener Rented
Exterior
Parking Features Attached Garage, Detached, Heated Garage, Insulated Garage
Garage Spaces 3.0
Pool None
Roof Type Age 8 Years or Less
Building
Story Split Entry (Bi-Level)
Foundation 988
Sewer Holding Tank, Mound Septic, Private Sewer, Septic System Compliant - Yes
Water Private, Well
Level or Stories Split Entry (Bi-Level)
Structure Type Metal Siding
New Construction false
Schools
School District Hutchinson
Read Less
Want to know what your home might be worth? Contact us for a FREE valuation!

Our team is ready to help you sell your home for the highest possible price ASAP





