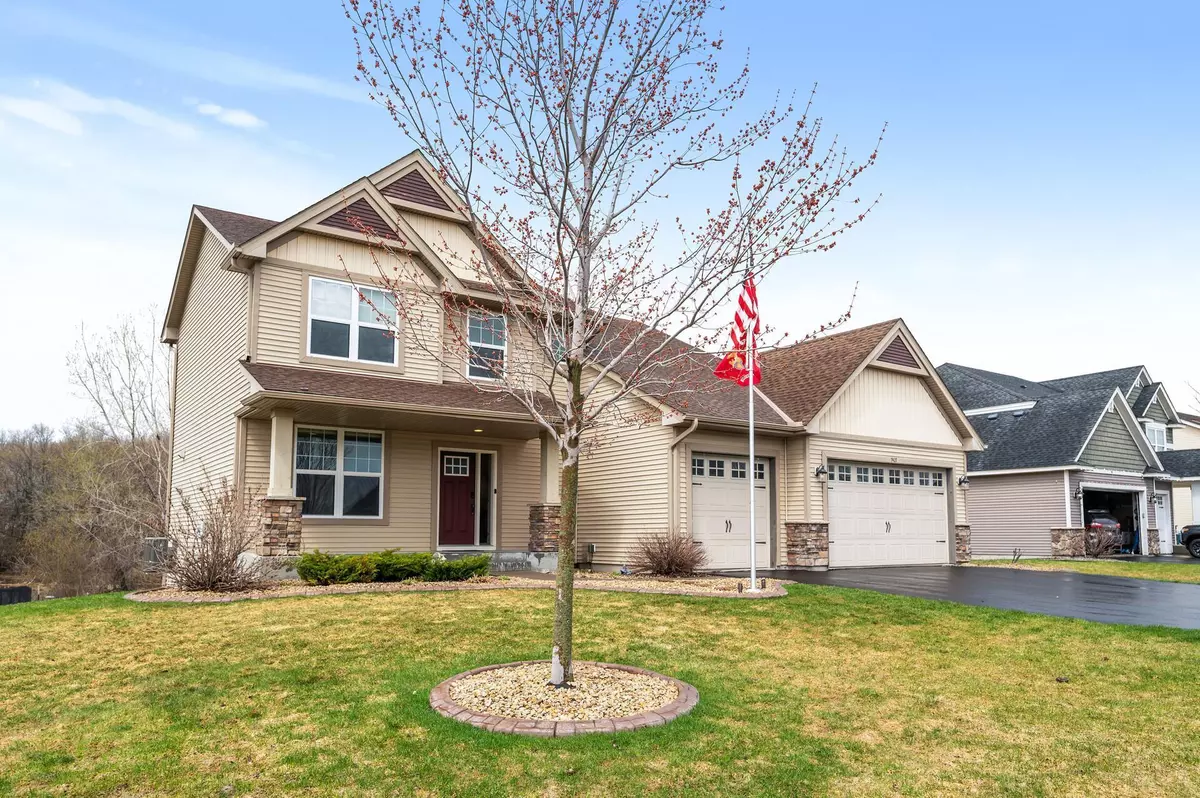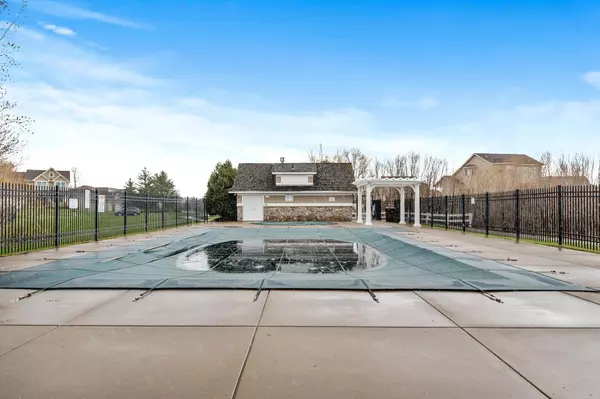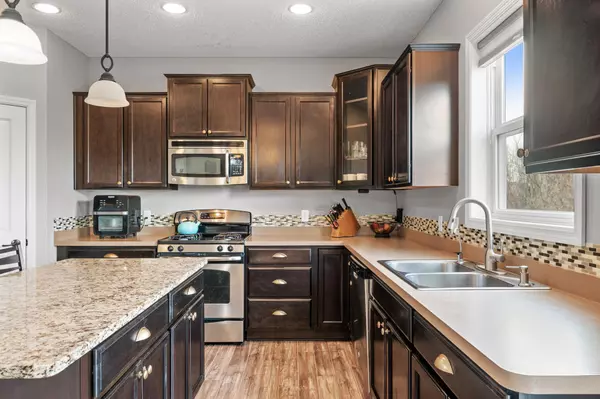$435,000
$435,000
For more information regarding the value of a property, please contact us for a free consultation.
7427 Martin Farms AVE NE Otsego, MN 55330
4 Beds
3 Baths
2,224 SqFt
Key Details
Sold Price $435,000
Property Type Single Family Home
Sub Type Single Family Residence
Listing Status Sold
Purchase Type For Sale
Square Footage 2,224 sqft
Price per Sqft $195
Subdivision Martin Farms
MLS Listing ID 6357713
Sold Date 06/29/23
Bedrooms 4
Full Baths 2
Half Baths 1
HOA Fees $42/qua
Year Built 2012
Annual Tax Amount $1,202
Tax Year 2023
Contingent None
Lot Size 0.310 Acres
Acres 0.31
Lot Dimensions 88x160x75x160
Property Description
Welcome to your dream home in the sought-after Martin Farms neighborhood! This stunning property boasts 4 spacious bedrooms on the same level. A home office provides the ideal work-from-home solution. Beautiful hardwood floors lead you to a gorgeous kitchen, featuring a granite island, stainless steel appliances, and a walk-in pantry. Enjoy the cozy gas fireplace in the living room. The master suite is a true retreat with a huge walk-in closet and a luxurious bathroom with a separate shower and tub. The main floor laundry adds convenience to your busy lifestyle. The unfinished basement offers endless possibilities to create your own unique space. The 3 car garage is equipped to install an automobile charger. With two community pools, a park with a basketball court, and summer picnics in the pergola, there's something for everyone in this wonderful community. Don't miss out on this incredible opportunity!
Location
State MN
County Wright
Zoning Residential-Single Family
Rooms
Basement Daylight/Lookout Windows, Drain Tiled, 8 ft+ Pour, Egress Window(s), Full, Concrete, Sump Pump, Unfinished
Dining Room Informal Dining Room, Kitchen/Dining Room
Interior
Heating Forced Air
Cooling Central Air
Fireplaces Number 1
Fireplaces Type Gas, Living Room
Fireplace Yes
Appliance Dishwasher, Disposal, Dryer, ENERGY STAR Qualified Appliances, Exhaust Fan, Freezer, Gas Water Heater, Microwave, Range, Refrigerator, Stainless Steel Appliances, Washer, Water Softener Owned
Exterior
Parking Features Attached Garage, Asphalt, Garage Door Opener
Garage Spaces 3.0
Fence Chain Link, Partial
Pool Below Ground, Heated, Outdoor Pool, Shared
Waterfront Description Pond
Roof Type Age Over 8 Years,Asphalt
Building
Story Two
Foundation 1100
Sewer City Sewer/Connected
Water City Water/Connected
Level or Stories Two
Structure Type Brick/Stone,Vinyl Siding
New Construction false
Schools
School District Elk River
Others
HOA Fee Include Other,Professional Mgmt,Shared Amenities
Read Less
Want to know what your home might be worth? Contact us for a FREE valuation!

Our team is ready to help you sell your home for the highest possible price ASAP





