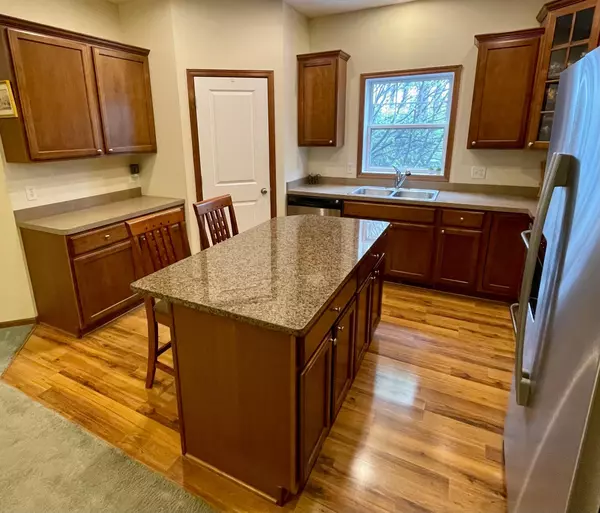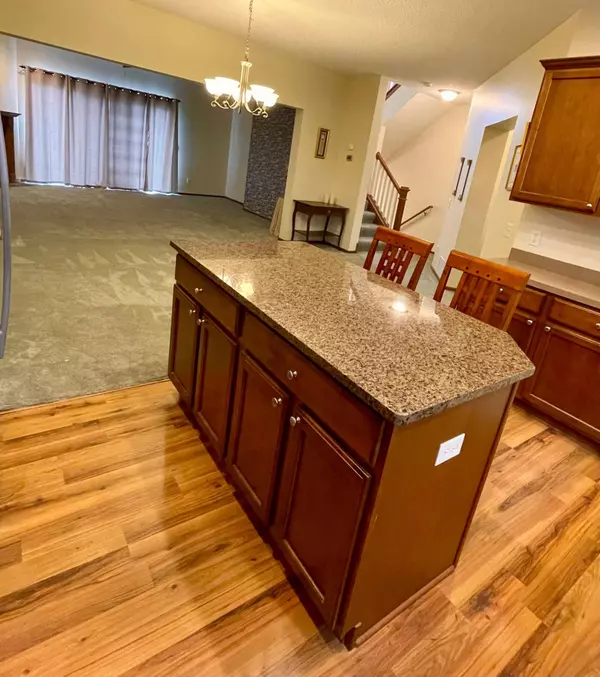$254,900
$249,900
2.0%For more information regarding the value of a property, please contact us for a free consultation.
5633 154th LN NW Ramsey, MN 55303
2 Beds
2 Baths
1,992 SqFt
Key Details
Sold Price $254,900
Property Type Townhouse
Sub Type Townhouse Side x Side
Listing Status Sold
Purchase Type For Sale
Square Footage 1,992 sqft
Price per Sqft $127
Subdivision Sunflower Ridge 2Nd Add
MLS Listing ID 6359078
Sold Date 06/27/23
Bedrooms 2
Full Baths 1
Half Baths 1
HOA Fees $285/mo
Year Built 2006
Annual Tax Amount $2,801
Tax Year 2023
Contingent None
Lot Size 1,742 Sqft
Acres 0.04
Lot Dimensions common
Property Description
"No matter where you serve your guests they're sure to LOVE your kitchen best!" This functionally designed TH features an eat-in kitchen w/sit up center island w/granite top, S/S appliances, walk-in
pantry & large kitchen window. From the open-concept kitchen, dining, living & porch areas until you walk-out to your
shaded backyard there is plenty of space to use & enjoy. Appreciate the summer warmth on your spacious front porch or
cool nights in front of your cozy F/P. At the end of the day retreat to your own private suite with walk-in closet &
attached full bath. With the association responsible for exterior maintenance you have plenty of extra time to soak
away your day in your large tub or separate shower. Spacious rooms & plenty of closets, newer paint, wifi thermostat, water softener
& humidifier are some of the added benefits included in your ownership. Future 3rd Bedroom & rough-in bath are ready for your finishing touches.
Location
State MN
County Anoka
Zoning Residential-Single Family
Rooms
Basement Unfinished, Walkout
Dining Room Eat In Kitchen, Separate/Formal Dining Room
Interior
Heating Forced Air, Fireplace(s)
Cooling Central Air
Fireplaces Number 1
Fireplaces Type Family Room, Gas
Fireplace Yes
Appliance Dishwasher, Disposal, Dryer, Exhaust Fan, Humidifier, Gas Water Heater, Microwave, Range, Refrigerator, Stainless Steel Appliances, Washer, Water Softener Owned
Exterior
Parking Features Attached Garage, Asphalt, Garage Door Opener, Tuckunder Garage
Garage Spaces 2.0
Roof Type Age Over 8 Years,Asphalt,Other,Pitched
Building
Story Three Level Split
Foundation 890
Sewer City Sewer/Connected
Water City Water/Connected
Level or Stories Three Level Split
Structure Type Metal Siding,Vinyl Siding,Wood Siding
New Construction false
Schools
School District Anoka-Hennepin
Others
HOA Fee Include Maintenance Structure,Hazard Insurance,Lawn Care,Maintenance Grounds,Professional Mgmt,Trash,Snow Removal
Restrictions Pets - Cats Allowed,Pets - Dogs Allowed,Pets - Number Limit
Read Less
Want to know what your home might be worth? Contact us for a FREE valuation!

Our team is ready to help you sell your home for the highest possible price ASAP






