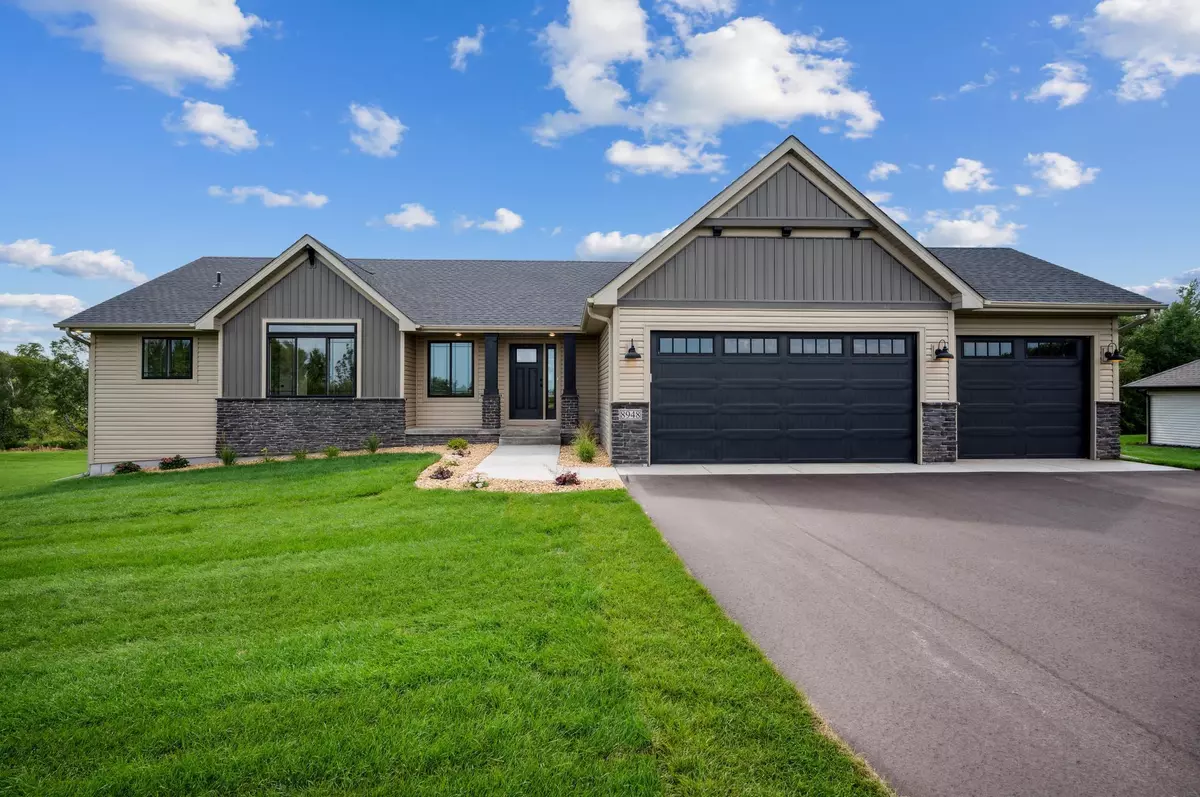$595,000
$599,900
0.8%For more information regarding the value of a property, please contact us for a free consultation.
8948 265th CT NE Stacy, MN 55079
3 Beds
4 Baths
2,065 SqFt
Key Details
Sold Price $595,000
Property Type Single Family Home
Sub Type Single Family Residence
Listing Status Sold
Purchase Type For Sale
Square Footage 2,065 sqft
Price per Sqft $288
Subdivision Birch Lake Shores
MLS Listing ID 6347125
Sold Date 06/26/23
Bedrooms 3
Full Baths 2
Half Baths 1
Three Quarter Bath 1
Year Built 2022
Annual Tax Amount $258
Tax Year 2023
Contingent None
Lot Size 4.000 Acres
Acres 4.0
Lot Dimensions 201x818x200x932
Property Description
Marvelous custom 3bed/4bath rambler offering 2,065 sf of sun-filled living & all on 4 acres w/views of nature & Upper Birch Lake! The bright look-out lwr lvl houses a finished BR & BA w/1,300+ sf for future finishing! Desirable open concept design featuring 2BR/3BA on the main, attractive LVP flooring thru-out, dazzling kitchen w/custom enameled & Knotty Alder cabinetry, Quartz counter tops, a walk-in pantry, center island & the dining area w/ patio doors to a future deck! The entrance to the home displays a switch-back staircase & sets the stage for the beautiful views out the great room large picture window, beaming 10’ ceilings, & stone-faced fireplace & raised hearth. Conveniently located main floor laundry, rear mudroom & ½ bath just off the extra large 3 car garage. Lovely master BR w/walk-in closets, private BA completed with a walk-in tile shower, tile floors & the dbl vanity also w/Quartz tops. Sod, irrigation, quiet cut-de-sac & so much more! Quick close available!
Location
State MN
County Isanti
Community Birch Lake Shores
Zoning Residential-Single Family
Body of Water Upper Birch
Rooms
Basement Daylight/Lookout Windows, Drain Tiled, 8 ft+ Pour, Full, Concrete, Partially Finished
Dining Room Eat In Kitchen, Informal Dining Room, Kitchen/Dining Room, Living/Dining Room
Interior
Heating Forced Air
Cooling Central Air
Fireplaces Number 1
Fireplaces Type Gas, Living Room, Other, Stone
Fireplace Yes
Appliance Air-To-Air Exchanger, Dishwasher, Dryer, Electric Water Heater, ENERGY STAR Qualified Appliances, Exhaust Fan, Fuel Tank - Rented, Microwave, Range, Refrigerator, Stainless Steel Appliances, Washer
Exterior
Garage Attached Garage, Asphalt, Driveway - Other Surface, Electric, Floor Drain, Garage Door Opener, Insulated Garage, Other
Garage Spaces 3.0
Fence None
Pool None
Waterfront false
Waterfront Description Lake View
View Y/N South
View South
Roof Type Age 8 Years or Less,Asphalt,Pitched
Road Frontage No
Building
Lot Description Irregular Lot, Sod Included in Price, Tree Coverage - Light
Story One
Foundation 1684
Sewer Private Sewer, Septic System Compliant - Yes
Water Drilled, Private, Well
Level or Stories One
Structure Type Brick/Stone,Engineered Wood,Other,Vinyl Siding
New Construction true
Schools
School District North Branch
Others
Restrictions Other
Read Less
Want to know what your home might be worth? Contact us for a FREE valuation!

Our team is ready to help you sell your home for the highest possible price ASAP






