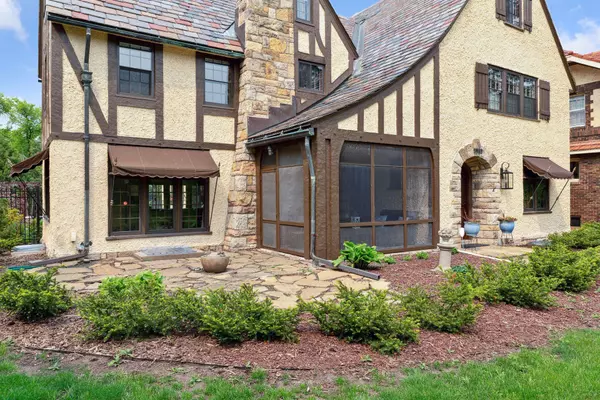$940,000
$950,000
1.1%For more information regarding the value of a property, please contact us for a free consultation.
1959 Summit AVE Saint Paul, MN 55105
4 Beds
4 Baths
3,450 SqFt
Key Details
Sold Price $940,000
Property Type Single Family Home
Sub Type Single Family Residence
Listing Status Sold
Purchase Type For Sale
Square Footage 3,450 sqft
Price per Sqft $272
MLS Listing ID 6368635
Sold Date 06/23/23
Bedrooms 4
Full Baths 2
Half Baths 1
Three Quarter Bath 1
Year Built 1924
Annual Tax Amount $13,244
Tax Year 2023
Contingent None
Lot Size 0.380 Acres
Acres 0.38
Lot Dimensions 217x74
Property Description
Splendid Tudor Villa style home with a spectacular wide, deep lot, mature landscaping and stone walkways. Spend summers enjoying your pool in a glorious backyard oasis or relax on the charming screened front porch. Bright ,spacious interior full of fine Tudor features, leaded windows and French doors, paneled library with stained-glass windows, 3 gas fireplaces and the most unique, real log cabin family room in the lower level. Lovely kitchen and formal dining room. Wonderful primary suite with walk in closet and ¾ bath. 3 bedrooms on the second floor, all with bath access. Third floor bonus room could easily be used as the 5th bedroom(no closet). Freshly painted and meticulously presented throughout. 3 car garage and plenty of off-street parking. Only available due to owners relocating out of state. A beauty!
Location
State MN
County Ramsey
Zoning Residential-Single Family
Rooms
Basement Drainage System, Full, Stone/Rock
Dining Room Eat In Kitchen, Separate/Formal Dining Room
Interior
Heating Boiler
Cooling Window Unit(s)
Fireplaces Number 3
Fireplaces Type Family Room, Gas, Living Room
Fireplace Yes
Appliance Dishwasher, Disposal, Dryer, Exhaust Fan, Gas Water Heater, Range, Refrigerator, Washer
Exterior
Parking Features Attached Garage, Concrete, Floor Drain, Garage Door Opener, No Int Access to Dwelling, Storage
Garage Spaces 3.0
Fence Full, Vinyl
Pool Below Ground, Heated
Roof Type Age Over 8 Years,Slate
Building
Lot Description Public Transit (w/in 6 blks), Tree Coverage - Medium
Story More Than 2 Stories
Foundation 1437
Sewer City Sewer/Connected
Water City Water/Connected
Level or Stories More Than 2 Stories
Structure Type Stucco
New Construction false
Schools
School District St. Paul
Read Less
Want to know what your home might be worth? Contact us for a FREE valuation!

Our team is ready to help you sell your home for the highest possible price ASAP






