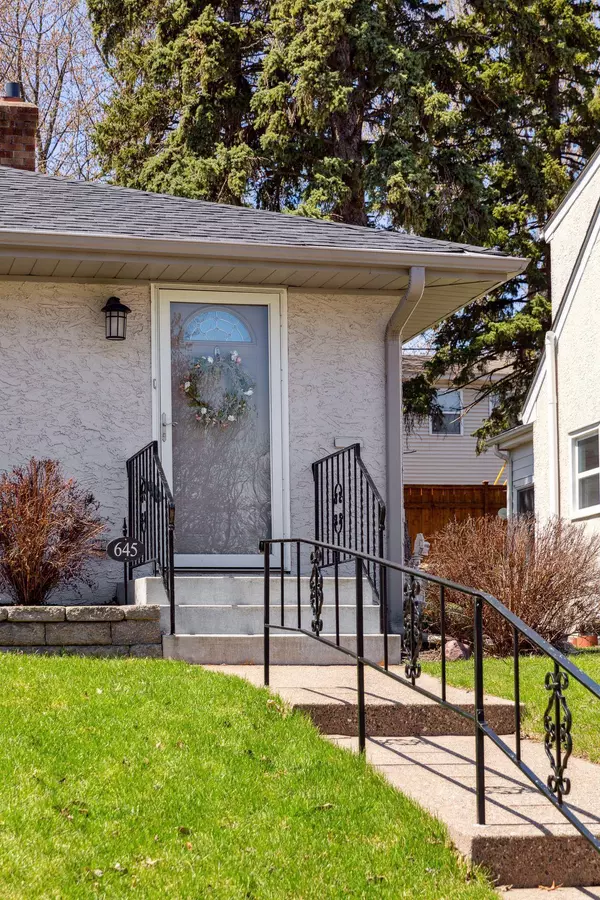$485,000
$499,900
3.0%For more information regarding the value of a property, please contact us for a free consultation.
645 Warwick ST Saint Paul, MN 55116
4 Beds
2 Baths
1,736 SqFt
Key Details
Sold Price $485,000
Property Type Single Family Home
Sub Type Single Family Residence
Listing Status Sold
Purchase Type For Sale
Square Footage 1,736 sqft
Price per Sqft $279
Subdivision Twin City View
MLS Listing ID 6367760
Sold Date 06/20/23
Bedrooms 4
Full Baths 1
Three Quarter Bath 1
Year Built 1951
Annual Tax Amount $4,706
Tax Year 2023
Contingent None
Lot Size 6,534 Sqft
Acres 0.15
Lot Dimensions 53x127
Property Description
Spectacular 4 bed 2 bath home in Highland Park. The home has been meticulously renovated throughout. The main floor features a chef's kitchen with top-of-the-line appliances. The kitchen has been opened to the living room and dining room. The main floor full bath has been extensively remodeled and features new tile surround and modern fixtures. The main floor features 3 ample size bedrooms. The lower level features a newly added fourth bedroom with egress window and adjacent 3 fourth bath. The lower level also features a large family room and vintage bar. The exterior of the home has been extensively upgraded. There is a newer 2 car garage, landscaping throughout, a huge patio, fence and retaining walls. The landscaping alone was over 40K. Additional improvements: Stucco has been repainted, new Windows, newer cement steps, new roof in May 2023 and updated mechanicals.
Location
State MN
County Ramsey
Zoning Residential-Single Family
Body of Water Big Sugar Bush
Rooms
Basement None
Dining Room Kitchen/Dining Room
Interior
Heating Forced Air
Cooling Central Air
Fireplace No
Appliance Cooktop, Dishwasher, Disposal, Dryer, Exhaust Fan, Gas Water Heater, Microwave, Refrigerator, Stainless Steel Appliances, Wall Oven, Washer
Exterior
Parking Features Detached
Garage Spaces 2.0
Fence Privacy
Building
Story One
Foundation 936
Sewer City Sewer/Connected
Water City Water/Connected
Level or Stories One
Structure Type Stucco
New Construction false
Schools
School District St. Paul
Read Less
Want to know what your home might be worth? Contact us for a FREE valuation!

Our team is ready to help you sell your home for the highest possible price ASAP






