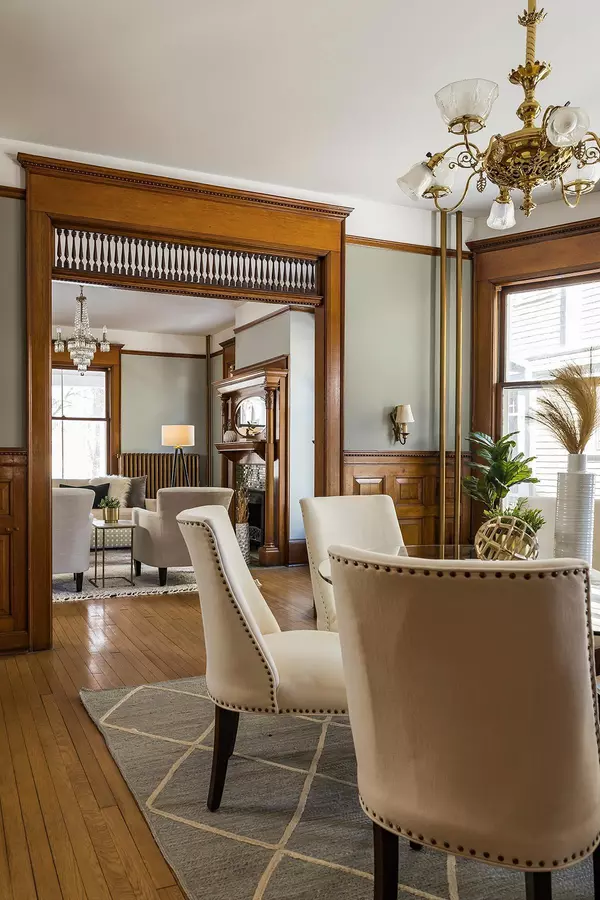$770,000
$799,900
3.7%For more information regarding the value of a property, please contact us for a free consultation.
488 Holly AVE Saint Paul, MN 55102
7 Beds
5 Baths
6,766 SqFt
Key Details
Sold Price $770,000
Property Type Single Family Home
Sub Type Single Family Residence
Listing Status Sold
Purchase Type For Sale
Square Footage 6,766 sqft
Price per Sqft $113
Subdivision Subdivision Of Blocks 19, , 21 A
MLS Listing ID 6332724
Sold Date 06/16/23
Bedrooms 7
Full Baths 1
Three Quarter Bath 4
Year Built 1896
Annual Tax Amount $14,218
Tax Year 2023
Contingent None
Lot Size 7,405 Sqft
Acres 0.17
Lot Dimensions 50x144
Property Description
Historic Ramsey Hill home with stunning woodwork, charm-filled spaces and quality turn-of-the-century craftsmanship nestled between Summit and Selby Avenues. Walk just blocks to quaint cafes, shops and restaurants! Spacious main level with cozy gathering spaces including living room with fireplace, parlor, formal dining room and adorable inglenook fireplace! Large, welcoming foyer leads to grand staircase featuring exquisite original hardwood and stained glass. Rare main-level bedroom with adjacent bath. Well-suited home for multigenerational living! Oversized dine-in kitchen opens to a lovely back deck and patio. Amazing primary suite with ¾ bath, french doors and nearby 2nd-level laundry. Finished third floor includes bath, 4 bedrooms and huge closets. Lower-level rec room, bathroom, potential home gym, woodshop, walk-in fridge and storage. Enchanting front porch has been extensively restored. Perfectly situated within one of St. Paul’s most historic and picturesque neighborhoods!
Location
State MN
County Ramsey
Zoning Residential-Single Family
Rooms
Basement Partially Finished
Dining Room Separate/Formal Dining Room
Interior
Heating Boiler, Hot Water
Cooling None
Fireplaces Number 2
Fireplace Yes
Appliance Dishwasher, Disposal, Dryer, Exhaust Fan, Freezer, Range, Refrigerator, Washer
Exterior
Parking Features Detached
Garage Spaces 2.0
Roof Type Asphalt
Building
Story More Than 2 Stories
Foundation 1971
Sewer City Sewer/Connected
Water City Water/Connected
Level or Stories More Than 2 Stories
Structure Type Wood Siding
New Construction false
Schools
School District St. Paul
Read Less
Want to know what your home might be worth? Contact us for a FREE valuation!

Our team is ready to help you sell your home for the highest possible price ASAP






