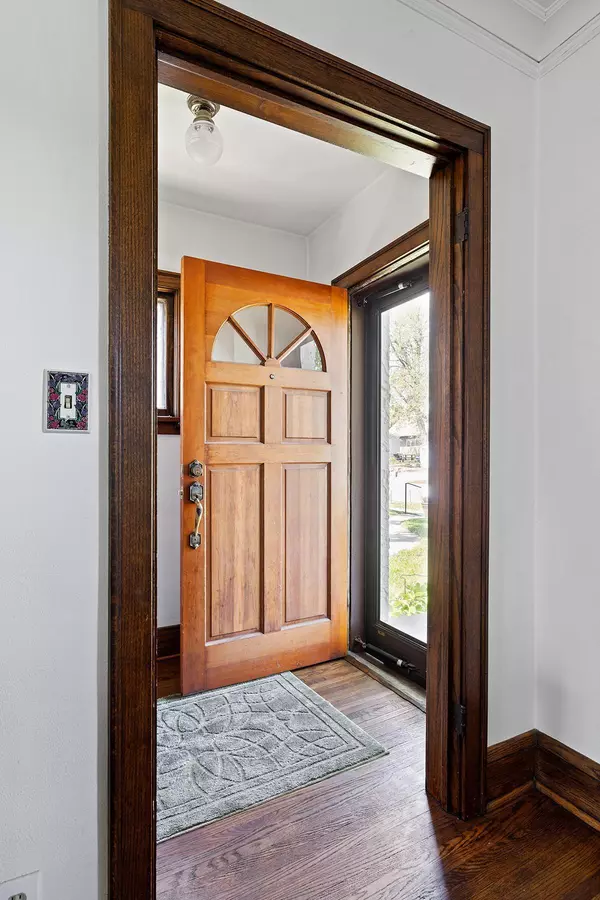$350,000
$350,000
For more information regarding the value of a property, please contact us for a free consultation.
1258 Berkeley AVE Saint Paul, MN 55105
2 Beds
1 Bath
1,450 SqFt
Key Details
Sold Price $350,000
Property Type Single Family Home
Sub Type Single Family Residence
Listing Status Sold
Purchase Type For Sale
Square Footage 1,450 sqft
Price per Sqft $241
Subdivision Redwing Add
MLS Listing ID 6349973
Sold Date 06/16/23
Bedrooms 2
Full Baths 1
Year Built 1928
Annual Tax Amount $5,528
Tax Year 2023
Contingent None
Lot Size 4,791 Sqft
Acres 0.11
Lot Dimensions 40x124
Property Description
Delightful Mac-Groveland Tudor with an amazing lofted studio space above the new (2017), insulated garage. Enjoy the character and quality of classic 1920s architecture along with a rare 2-car garage and professionally finished work-from-home space. Studio is large enough for multiple workspaces but could also be used as a rec room, home gym, or more! Home features original hardwood floors, gorgeous woodwork, built-in corner cabinets and a welcoming foyer. Sunny kitchen overlooking the backyard has an eat-in nook and breakfast bar. Formal dining with built-ins and tons of natural light adjoins living room. Desirable circular floor plan flows with ease on the main level. Two large bedrooms upstairs with ample closet space and hardwood floors under the carpet. Lovely yard with great curb appeal in front and private space in back for grilling and gardening. Perfectly situated on a quiet stretch of Berkeley yet close to neighborhood haunts, parks and corridors for quick commutes.
Location
State MN
County Ramsey
Zoning Residential-Single Family
Rooms
Basement Unfinished
Dining Room Breakfast Bar, Eat In Kitchen, Separate/Formal Dining Room
Interior
Heating Baseboard, Boiler, Radiator(s)
Cooling Window Unit(s)
Fireplace No
Appliance Dishwasher, Dryer, Range, Refrigerator, Washer
Exterior
Parking Features Detached, Garage Door Opener, Insulated Garage
Garage Spaces 2.0
Building
Lot Description Public Transit (w/in 6 blks)
Story One and One Half
Foundation 678
Sewer City Sewer/Connected
Water City Water/Connected
Level or Stories One and One Half
Structure Type Stucco
New Construction false
Schools
School District St. Paul
Read Less
Want to know what your home might be worth? Contact us for a FREE valuation!

Our team is ready to help you sell your home for the highest possible price ASAP






