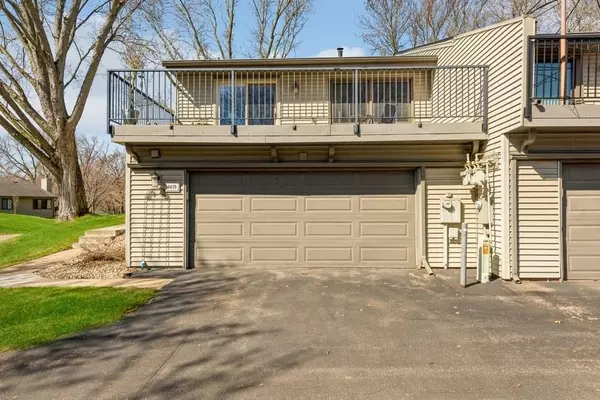$250,000
$245,000
2.0%For more information regarding the value of a property, please contact us for a free consultation.
4410 Arden View CT Arden Hills, MN 55112
1 Bed
2 Baths
1,400 SqFt
Key Details
Sold Price $250,000
Property Type Townhouse
Sub Type Townhouse Side x Side
Listing Status Sold
Purchase Type For Sale
Square Footage 1,400 sqft
Price per Sqft $178
Subdivision Cic 477 Tnhs Vlgs At Ah 3Rd
MLS Listing ID 6356958
Sold Date 06/16/23
Bedrooms 1
Full Baths 1
Half Baths 1
HOA Fees $420/mo
Year Built 1973
Annual Tax Amount $2,588
Tax Year 2023
Lot Size 1,742 Sqft
Acres 0.04
Lot Dimensions 25x69x25x69
Property Description
Welcome to this immaculate, turn-key property nestled in a sought-after location with convenient freeway access, just minutes to downtown. Situated in the prestigious Mounds View school district and close to lush parks, this home offers unparalleled amenities, including tennis courts, an in-ground pool, and scenic walking trails. This end-unit home basks in natural light from three sides, enhancing the warm and inviting interiors. The lower level features a spacious family room, which could be easily converted into a legal 2nd bedroom with the addition of an egress window and door. Outdoors, a vast deck provides the perfect space for relaxation or entertaining, while the tuck-under garage ensures easy access and added convenience. This is the home where comfort meets convenience, and opportunity awaits!
Location
State MN
County Ramsey
Zoning Residential-Single Family
Rooms
Basement Finished
Dining Room Eat In Kitchen
Interior
Heating Forced Air
Cooling Central Air
Fireplace No
Appliance Dishwasher, Dryer, Range, Refrigerator, Washer
Exterior
Parking Features Tuckunder Garage
Garage Spaces 2.0
Building
Story Split Entry (Bi-Level)
Foundation 960
Sewer City Sewer/Connected
Water City Water/Connected
Level or Stories Split Entry (Bi-Level)
Structure Type Vinyl Siding
New Construction false
Schools
School District Mounds View
Others
HOA Fee Include Hazard Insurance,Lawn Care,Maintenance Grounds,Snow Removal
Restrictions Pets - Cats Allowed,Pets - Dogs Allowed
Read Less
Want to know what your home might be worth? Contact us for a FREE valuation!

Our team is ready to help you sell your home for the highest possible price ASAP






