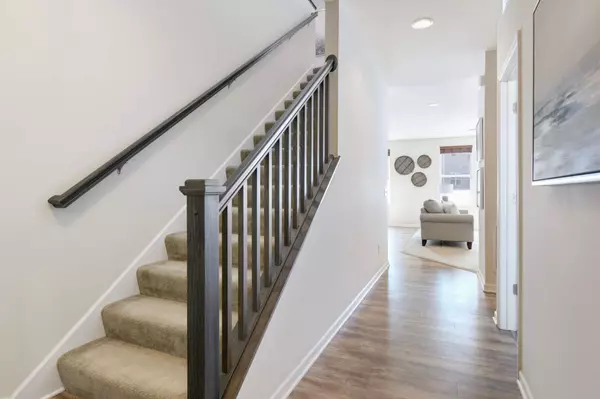$593,000
$599,900
1.2%For more information regarding the value of a property, please contact us for a free consultation.
14075 56th AVE N Plymouth, MN 55446
4 Beds
3 Baths
2,605 SqFt
Key Details
Sold Price $593,000
Property Type Single Family Home
Sub Type Single Family Residence
Listing Status Sold
Purchase Type For Sale
Square Footage 2,605 sqft
Price per Sqft $227
Subdivision Camelot Nine At Begin
MLS Listing ID 6346993
Sold Date 06/15/23
Bedrooms 4
Full Baths 2
Three Quarter Bath 1
HOA Fees $78/mo
Year Built 2018
Annual Tax Amount $5,736
Tax Year 2023
Contingent None
Lot Size 9,583 Sqft
Acres 0.22
Lot Dimensions 79x103x82x141
Property Description
Welcome to this like-new construction home built by Pulte in 2018! This light, bright and open home is located within the Camelot Nine neighborhood which features walking trails, a private dog park and community playground! The main floor includes kitchen w/ large center island, SS appliances and walk-in pantry. Informal dinning area, living room, full bath, bedroom / office and workspace perfect for crafts or homework complete the main floor. Upstairs you will find the huge primary suite, private primary bath w/double vanity and walk-in closet, 2 additional bedrooms (each w/ walk-in closets), 3rd bath, laundry and large loft area. The unfinished LL waits your finishing touch w/ plenty of space for a 5th bedroom, 4th bath, and generous family room. No neighboring home to the east allows for additional privacy!
Location
State MN
County Hennepin
Zoning Residential-Single Family
Rooms
Basement Drain Tiled, Egress Window(s), Full, Concrete
Dining Room Breakfast Area, Informal Dining Room, Kitchen/Dining Room
Interior
Heating Forced Air
Cooling Central Air
Fireplace No
Appliance Air-To-Air Exchanger, Dishwasher, Disposal, Dryer, Exhaust Fan, Humidifier, Gas Water Heater, Microwave, Range, Refrigerator, Stainless Steel Appliances, Washer, Water Softener Owned
Exterior
Parking Features Attached Garage, Asphalt, Garage Door Opener, Insulated Garage
Garage Spaces 3.0
Roof Type Age 8 Years or Less
Building
Story Two
Foundation 1200
Sewer City Sewer/Connected
Water City Water/Connected
Level or Stories Two
Structure Type Vinyl Siding
New Construction false
Schools
School District Osseo
Others
HOA Fee Include Professional Mgmt,Trash,Shared Amenities
Read Less
Want to know what your home might be worth? Contact us for a FREE valuation!

Our team is ready to help you sell your home for the highest possible price ASAP






