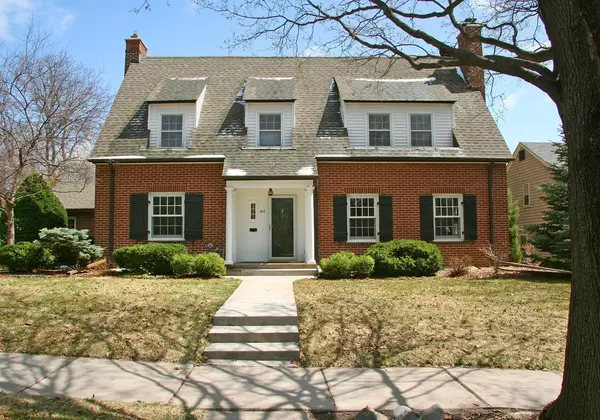$900,000
$799,000
12.6%For more information regarding the value of a property, please contact us for a free consultation.
812 Syndicate ST S Saint Paul, MN 55116
3 Beds
3 Baths
2,619 SqFt
Key Details
Sold Price $900,000
Property Type Single Family Home
Sub Type Single Family Residence
Listing Status Sold
Purchase Type For Sale
Square Footage 2,619 sqft
Price per Sqft $343
Subdivision Gilberts Greenway Court
MLS Listing ID 6357035
Sold Date 06/15/23
Bedrooms 3
Full Baths 1
Half Baths 1
Three Quarter Bath 1
Year Built 1936
Annual Tax Amount $10,602
Tax Year 2023
Contingent None
Lot Size 9,583 Sqft
Acres 0.22
Lot Dimensions 75x125
Property Description
Classic quintessential brick colonial on one of Highlands finest blocks. This home has been meticulously maintained by the same owners for 33 years. The living room, with fireplace and hardwood floors, opens to a 3-season porch with new windows. The formal Dining room offers corner hutches and leads to the updated Kitchen with breakfast area and built-ins. The spacious Family room with vaulted ceilings and fireplace complete the Main level. The Upper level has 3 Bedrooms. The Primary BR has ensuite with newer tiled bath and walk in shower. The 2nd bath has also been remodeled. Lower level has daylight windows in Family room and fireplace. All windows have been replaces with Marvin windows, newer furnace and electrical. this rare opportunity sits on a large beautifully landscaped lot with a newer double car garage.
Location
State MN
County Ramsey
Zoning Residential-Single Family
Rooms
Basement Block, Daylight/Lookout Windows, Drain Tiled, Drainage System, Finished, Sump Pump
Dining Room Breakfast Area, Separate/Formal Dining Room
Interior
Heating Forced Air
Cooling Central Air
Fireplaces Number 2
Fireplaces Type Family Room, Gas, Living Room
Fireplace Yes
Appliance Dishwasher, Disposal, Dryer, Range, Refrigerator, Washer
Exterior
Parking Features Detached, Asphalt
Garage Spaces 2.0
Pool None
Roof Type Age Over 8 Years,Asphalt
Building
Lot Description Tree Coverage - Medium
Story Two
Foundation 1434
Sewer City Sewer/Connected, City Sewer - In Street
Water City Water/Connected
Level or Stories Two
Structure Type Brick/Stone
New Construction false
Schools
School District St. Paul
Read Less
Want to know what your home might be worth? Contact us for a FREE valuation!

Our team is ready to help you sell your home for the highest possible price ASAP






