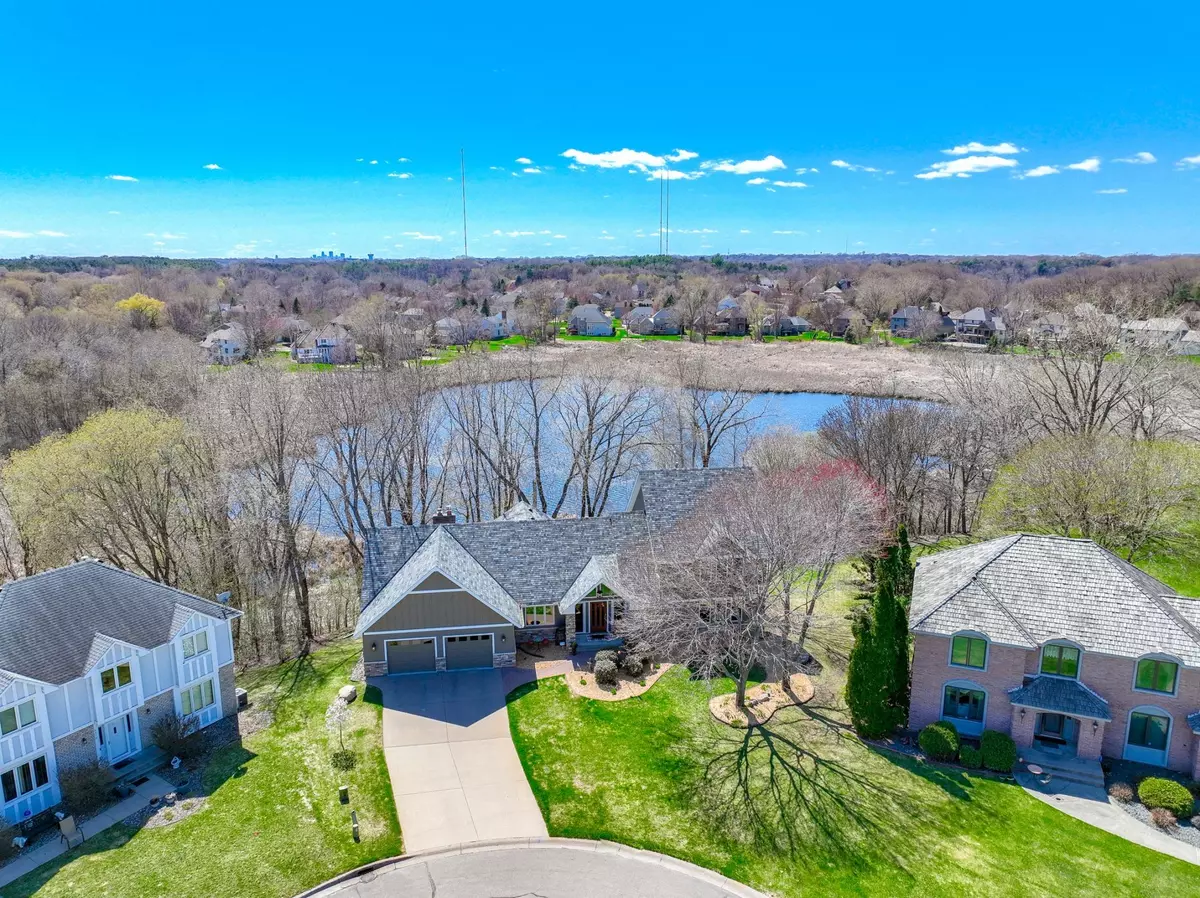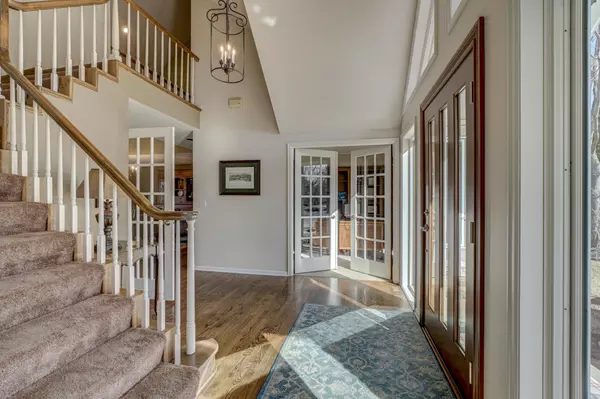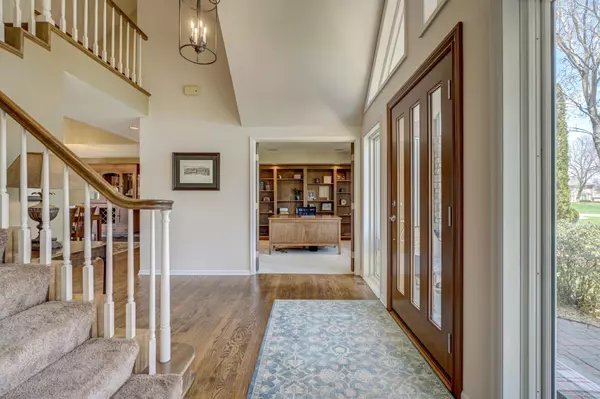$836,000
$785,000
6.5%For more information regarding the value of a property, please contact us for a free consultation.
4317 Oak Ridge CT Vadnais Heights, MN 55127
5 Beds
4 Baths
3,782 SqFt
Key Details
Sold Price $836,000
Property Type Single Family Home
Sub Type Single Family Residence
Listing Status Sold
Purchase Type For Sale
Square Footage 3,782 sqft
Price per Sqft $221
Subdivision Rolling Oaks
MLS Listing ID 6352196
Sold Date 06/15/23
Bedrooms 5
Full Baths 3
Half Baths 1
Year Built 1987
Annual Tax Amount $7,986
Tax Year 2022
Contingent None
Lot Size 0.710 Acres
Acres 0.71
Lot Dimensions 66x344
Property Description
Perfect for wildlife viewing, this beautiful home overlooks a wooded back yard with a pond view. The smart floor plan is oriented to maximize the tranquil view with numerous windows, a screened porch, deck and lower level walk-out facing the private backyard. Conveniently located on a cul-de-sac near the boarders of Vadnais Heights, North Oaks and Shoreview. The main floor owner's suite includes newly updated luxurious, expansive private bath with heated floors. Large Minnesota mud room includes ample built-in storage and an adorable ceramic tiled doggie shower! Lower level is built for entertaining with an updated kitchenette, wood-burning fireplace, and walk-out to a patio overlooking the pond. Numerous updates include 34 Pella windows, a new roof, maintenance-free Hardie Board siding, an updated foyer, doors and windows, a newer furnace/AC, and garage doors. 10' ceilings in extra large garage. Check back for additional photos, video and floor plan.
Location
State MN
County Ramsey
Zoning Residential-Single Family
Body of Water Unnamed Lake
Rooms
Basement Egress Window(s), Finished, Full, Storage Space, Walkout
Dining Room Informal Dining Room, Separate/Formal Dining Room
Interior
Heating Forced Air
Cooling Central Air
Fireplaces Number 2
Fireplaces Type Brick, Circulating, Family Room, Gas, Wood Burning
Fireplace Yes
Appliance Air-To-Air Exchanger, Central Vacuum, Cooktop, Dishwasher, Disposal, Double Oven, Dryer, Exhaust Fan, Gas Water Heater, Water Filtration System, Microwave, Refrigerator, Stainless Steel Appliances, Wall Oven, Washer, Wine Cooler
Exterior
Parking Features Attached Garage
Garage Spaces 2.0
Pool None
Waterfront Description Pond
View Panoramic
Roof Type Age 8 Years or Less,Architecural Shingle,Rolled/Hot Mop
Building
Lot Description Accessible Shoreline, Tree Coverage - Medium, Underground Utilities
Story Modified Two Story
Foundation 1808
Sewer City Sewer/Connected
Water City Water/Connected
Level or Stories Modified Two Story
Structure Type Brick/Stone,Fiber Cement
New Construction false
Schools
School District White Bear Lake
Read Less
Want to know what your home might be worth? Contact us for a FREE valuation!

Our team is ready to help you sell your home for the highest possible price ASAP






