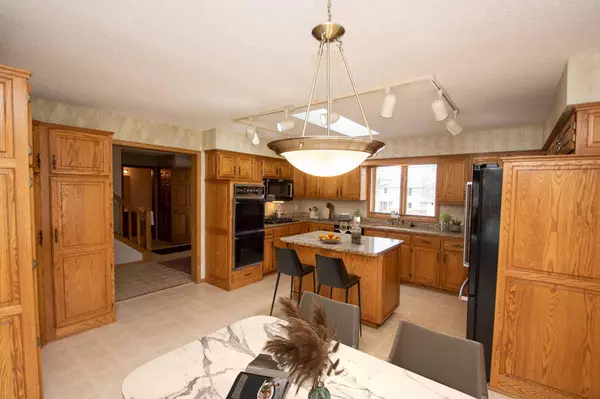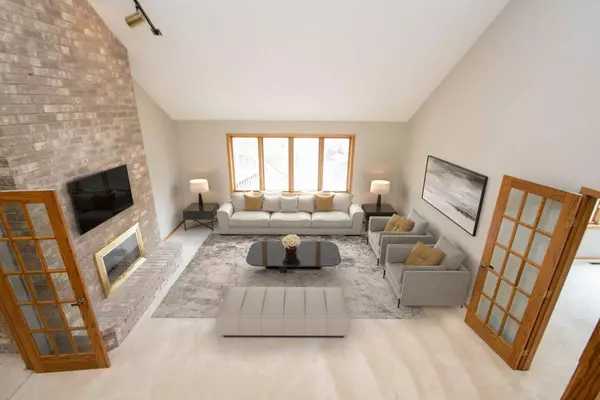$650,000
$650,000
For more information regarding the value of a property, please contact us for a free consultation.
66 Deer Hills CT North Oaks, MN 55127
3 Beds
4 Baths
3,158 SqFt
Key Details
Sold Price $650,000
Property Type Single Family Home
Sub Type Single Family Residence
Listing Status Sold
Purchase Type For Sale
Square Footage 3,158 sqft
Price per Sqft $205
MLS Listing ID 6359982
Sold Date 06/09/23
Bedrooms 3
Full Baths 2
Half Baths 1
Three Quarter Bath 1
HOA Fees $112/ann
Year Built 1989
Annual Tax Amount $6,552
Tax Year 2023
Lot Size 0.450 Acres
Acres 0.45
Lot Dimensions 266x226
Property Description
Spectacular custom built one owner home in North Oaks! Beautiful stately brick and stucco home on a quiet cul-de-sac with amenities including beach access, tennis courts, ballfields, parks, trails and a skating rink. 2 double garages with the lower garage being heated holding a total of 4 vehicles. Spacious main floor owners' bedroom “En Suite”. Room for more bedrooms in LL. Main floor laundry. Main floor family room with see through gas fireplace. Impressive vaults, millwork, six panel doors and several built-ins throughout. The upper level has a large loft area and also 2 bedrooms and a spacious full bathroom. The lower level is a W/O and has multiple family/rec rooms. Irrigation system. Laundry room refrigerator and shop freezer are included. Furnace was serviced and cleaned 4/23/23. A one-time $2500 move in fee is charged to buyer at closing by NOHOA.
Location
State MN
County Ramsey
Zoning Residential-Multi-Family
Rooms
Basement Block, Drain Tiled, Egress Window(s), Finished, Storage Space, Walkout
Dining Room Informal Dining Room
Interior
Heating Forced Air
Cooling Central Air
Fireplaces Number 2
Fireplaces Type Two Sided, Family Room, Gas, Wood Burning
Fireplace Yes
Appliance Dishwasher, Dryer, Freezer, Gas Water Heater, Microwave, Range, Refrigerator, Washer, Water Softener Owned
Exterior
Parking Features Attached Garage, Asphalt, Heated Garage, Tandem
Garage Spaces 4.0
Building
Lot Description Corner Lot
Story Modified Two Story
Foundation 1880
Sewer City Sewer/Connected
Water Well
Level or Stories Modified Two Story
Structure Type Brick/Stone,Stucco
New Construction false
Schools
School District White Bear Lake
Others
HOA Fee Include Beach Access,Shared Amenities
Read Less
Want to know what your home might be worth? Contact us for a FREE valuation!

Our team is ready to help you sell your home for the highest possible price ASAP





