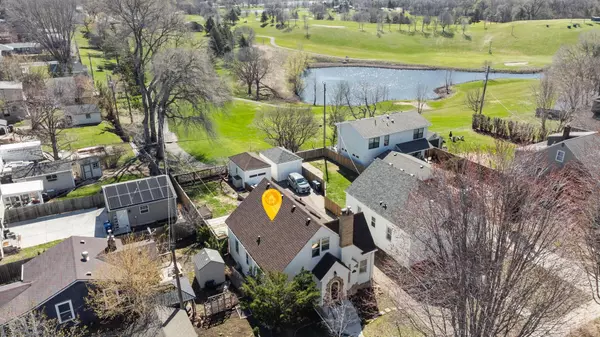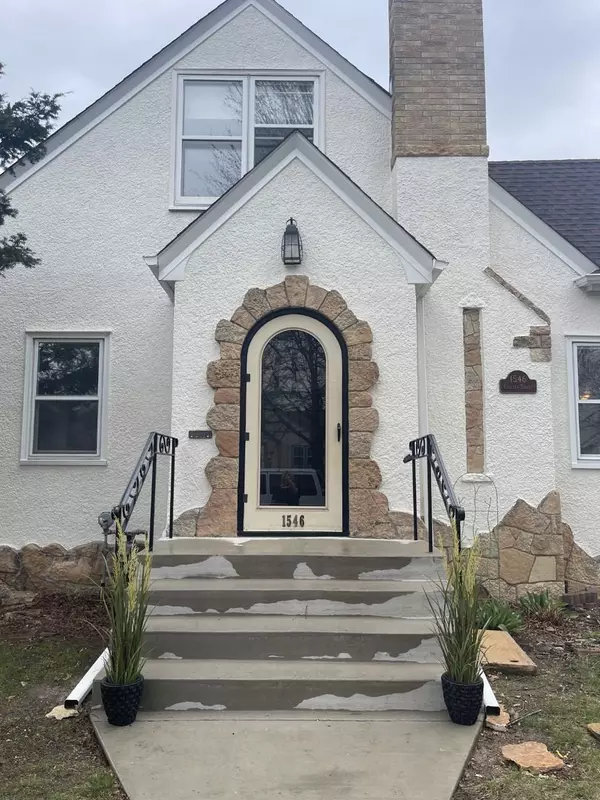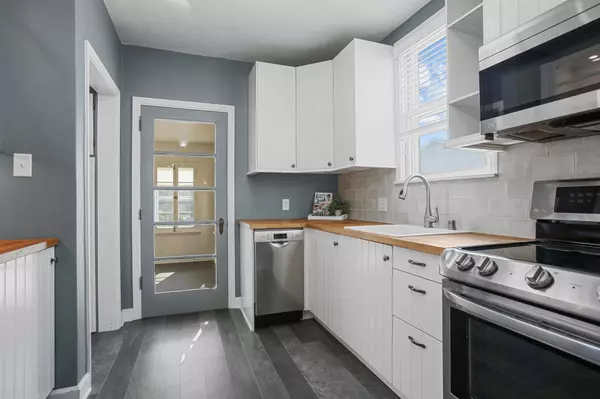$410,000
$389,000
5.4%For more information regarding the value of a property, please contact us for a free consultation.
1546 Chelsea ST Saint Paul, MN 55108
3 Beds
2 Baths
1,501 SqFt
Key Details
Sold Price $410,000
Property Type Single Family Home
Sub Type Single Family Residence
Listing Status Sold
Purchase Type For Sale
Square Footage 1,501 sqft
Price per Sqft $273
Subdivision Chelsea Heights
MLS Listing ID 6341828
Sold Date 06/12/23
Bedrooms 3
Full Baths 1
Three Quarter Bath 1
Year Built 1932
Annual Tax Amount $4,980
Tax Year 2022
Contingent None
Lot Size 5,227 Sqft
Acres 0.12
Lot Dimensions 130x40
Property Description
This Como classic is the one you have been waiting for. If you listen closely you can hear the lions roar at night. This beautiful Tudor has gleaming hardwood floors, gas fireplace, updated kitchen and bathroom, traditional accents-arched front door, plaster archway and wall sconces from 1932. The walk up attic owners suite is a sanctuary, it has an office alcove/nook with a view, vaulted ceilings and skylights, 3/4 bath and walk in closet. Imagine your morning coffee in the sunroom overlooking the Como Park Golf Course, and your fully fenced charming backyard. Basement just needs ceiling tiles for instant equity. Walk to the State Fair too! New paint throughout and so much more. See list of the many amenities in the attachments. Come see this beauty, it will go fast.
Location
State MN
County Ramsey
Zoning Residential-Single Family
Rooms
Basement Full, Partially Finished, Storage Space
Dining Room Informal Dining Room
Interior
Heating Hot Water
Cooling Window Unit(s)
Fireplaces Number 1
Fireplaces Type Gas, Living Room
Fireplace Yes
Appliance Dishwasher, Disposal, Dryer, Exhaust Fan, Gas Water Heater, Microwave, Range, Refrigerator, Washer
Exterior
Parking Features Detached, Asphalt, Shared Driveway, Garage Door Opener
Garage Spaces 1.0
Fence Wood
Pool None
Roof Type Age 8 Years or Less,Asphalt
Building
Lot Description Public Transit (w/in 6 blks), On Golf Course, Tree Coverage - Light
Story One and One Half
Foundation 1120
Sewer City Sewer/Connected
Water City Water/Connected
Level or Stories One and One Half
Structure Type Stucco
New Construction false
Schools
School District St. Paul
Read Less
Want to know what your home might be worth? Contact us for a FREE valuation!

Our team is ready to help you sell your home for the highest possible price ASAP






