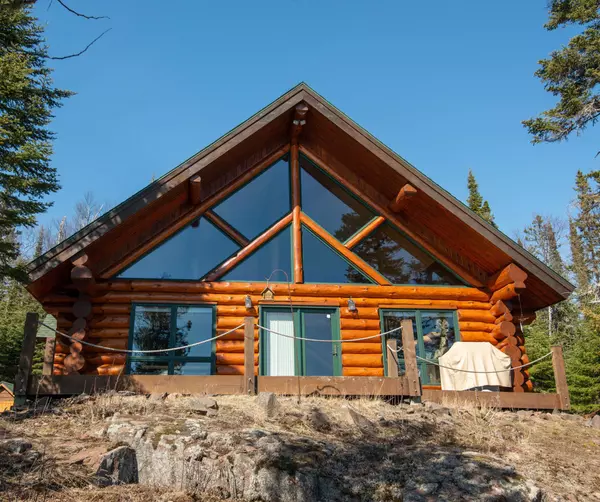$1,301,000
$1,300,000
0.1%For more information regarding the value of a property, please contact us for a free consultation.
164 W Harbor View TRL Grand Marais, MN 55604
2 Beds
2 Baths
1,442 SqFt
Key Details
Sold Price $1,301,000
Property Type Single Family Home
Sub Type Single Family Residence
Listing Status Sold
Purchase Type For Sale
Square Footage 1,442 sqft
Price per Sqft $902
MLS Listing ID 6359001
Sold Date 06/02/23
Bedrooms 2
Three Quarter Bath 2
HOA Fees $58/ann
Year Built 2002
Annual Tax Amount $7,974
Tax Year 2022
Contingent None
Lot Size 2.000 Acres
Acres 2.0
Lot Dimensions 220X 400
Property Description
This is the Lake Superior home people dream of. Incredible views and shoreline. Look east for a view of the Grand Marais lighthouse. To the west are the cascading Sawtooth ridges. Relax on the deck set 75 feet from the shoreline. The ledgerock slopes gently to the water with a pebbly beach perfect for launching a sea kayak. A neighborhood eagle soars along the shoreline and lakers float by the horizon. The home is craftily built with massive logs. The comfortable great room has a glass filled vault that takes in the sea and sky. Enjoy all the comforts of home with a gas fireplace, in-floor heat, newer appliances, main floor laundry and two bedroom suites. If you need extra room for guests and toys, there is a 28'x32' garage with a second floor. The entire structure has been spray foam insulated. Electrical outlets and canister lights are already installed. Follow the Gitchi-Gami Trail into downtown Grand Marais or explore the stretch over the Fall River to Cutface Creek.
Location
State MN
County Cook
Zoning Residential-Single Family
Body of Water Superior
Rooms
Basement Slab
Dining Room Living/Dining Room
Interior
Heating Radiant Floor
Cooling None
Fireplaces Number 1
Fireplaces Type Gas, Living Room, Stone
Fireplace Yes
Appliance Air-To-Air Exchanger, Cooktop, Dishwasher, Dryer, Fuel Tank - Rented, Gas Water Heater, Microwave, Range, Washer
Exterior
Parking Features Detached, Gravel
Garage Spaces 3.0
Waterfront Description Lake Front
View Lake, Panoramic, South
Roof Type Age Over 8 Years,Architecural Shingle,Pitched
Road Frontage No
Building
Lot Description Accessible Shoreline
Story One and One Half
Foundation 992
Sewer Private Sewer
Water Private
Level or Stories One and One Half
Structure Type Log
New Construction false
Schools
School District Cook County
Others
HOA Fee Include Other,Trash,Snow Removal
Restrictions Rental Restrictions May Apply
Read Less
Want to know what your home might be worth? Contact us for a FREE valuation!

Our team is ready to help you sell your home for the highest possible price ASAP





