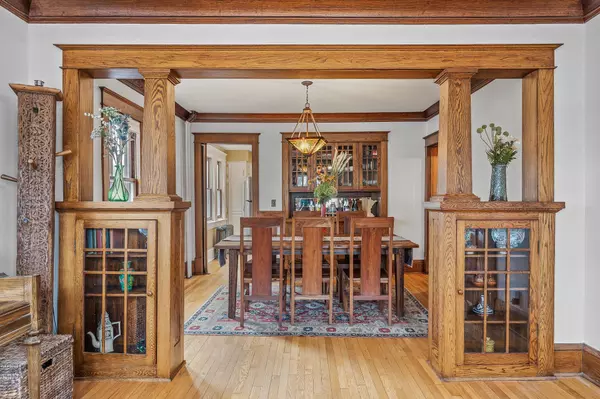$450,000
$424,900
5.9%For more information regarding the value of a property, please contact us for a free consultation.
465 Warwick ST Saint Paul, MN 55105
3 Beds
2 Baths
1,842 SqFt
Key Details
Sold Price $450,000
Property Type Single Family Home
Sub Type Single Family Residence
Listing Status Sold
Purchase Type For Sale
Square Footage 1,842 sqft
Price per Sqft $244
MLS Listing ID 6354201
Sold Date 06/09/23
Bedrooms 3
Full Baths 1
Half Baths 1
Year Built 1920
Annual Tax Amount $5,378
Tax Year 2022
Contingent None
Lot Size 5,227 Sqft
Acres 0.12
Lot Dimensions 40x127
Property Description
Welcome to this charming 1.5 story home in St. Paul with 3 Beds / 2 Baths! Enter into a spacious foyer with lots of natural sunlight. The main floor features original woodwork, hardwood floors throughout, a bedroom, and a formal dining room with a beautiful built-in buffet. The updated kitchen has stainless steel appliances, granite countertops, newer dishwasher, and lots of cabinet storage space. The main floor full bath offers a luxurious clawfoot tub and lots of space. Head upstairs to the gorgeous built-in library that leads into a great flex space before reaching the two upper bedrooms. Enjoy spending time in the lower-level family room with built-in shelving and carpeted floors. Spend 3 seasons on the spacious porch that leads into backyard and 2-car garage. Many updates include new fence, new washer and dryer, new boiler, new basement windows, and a Ring monitoring system for security. Fantastic walkability and steps from Randolph Ave and Snelling Ave with shops. A MUST-SEE!
Location
State MN
County Ramsey
Zoning Residential-Single Family
Rooms
Basement Daylight/Lookout Windows, Drain Tiled, Finished, Full, Sump Pump
Dining Room Separate/Formal Dining Room
Interior
Heating Boiler
Cooling Window Unit(s)
Fireplace No
Appliance Dishwasher, Disposal, Dryer, Exhaust Fan, Freezer, Microwave, Range, Refrigerator, Washer
Exterior
Parking Features Detached, Concrete
Garage Spaces 2.0
Fence Full, Wood
Roof Type Asphalt
Building
Lot Description Tree Coverage - Medium
Story One and One Half
Foundation 750
Sewer City Sewer/Connected
Water City Water/Connected
Level or Stories One and One Half
Structure Type Shake Siding
New Construction false
Schools
School District St. Paul
Read Less
Want to know what your home might be worth? Contact us for a FREE valuation!

Our team is ready to help you sell your home for the highest possible price ASAP






