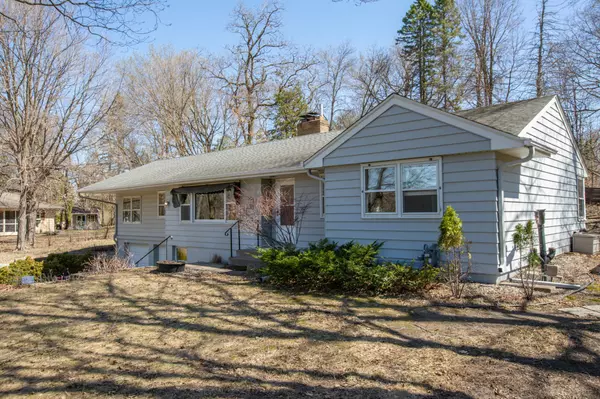$580,125
$530,000
9.5%For more information regarding the value of a property, please contact us for a free consultation.
3725 Westview DR Deephaven, MN 55391
3 Beds
2 Baths
2,724 SqFt
Key Details
Sold Price $580,125
Property Type Single Family Home
Sub Type Single Family Residence
Listing Status Sold
Purchase Type For Sale
Square Footage 2,724 sqft
Price per Sqft $212
Subdivision Thorpes Country Homes Add
MLS Listing ID 6349675
Sold Date 06/02/23
Bedrooms 3
Three Quarter Bath 2
Year Built 1952
Contingent None
Lot Size 0.490 Acres
Acres 0.49
Lot Dimensions 143x150
Property Description
MULTIPLE OFFERS RECEIVED: Due to us receiving multiple offers prior to any showings, we have decided to set a deadline for Sunday April 16th at Noon for everyone to submit their best offer. Lovely home with loads of potential in a quiet, highly desirable neighborhood in Deephaven. Nestled across the street from Thorpe Park, this home features 3 bedrooms on the main level and 2 good sized non-conforming bedrooms downstairs that just need egress windows for legal bedroom status. Both the
living room upstairs and family room downstairs feature wood fireplaces, with a gas burning stove in the upper family room. The upstairs family room/dining room is open and offers a great amount of natural light. With the potential for cosmetic upgrades to make this place your own, or the option to remove the home and build your custom dream home in an ideal location, this home won't last long! Come see it while you can!
Location
State MN
County Hennepin
Zoning Residential-Single Family
Rooms
Basement Partial
Dining Room Informal Dining Room, Living/Dining Room
Interior
Heating Forced Air, Fireplace(s)
Cooling Window Unit(s)
Fireplaces Number 2
Fireplaces Type Brick, Family Room, Gas, Living Room, Wood Burning, Wood Burning Stove
Fireplace Yes
Appliance Dishwasher, Dryer, Humidifier, Gas Water Heater, Water Filtration System, Microwave, Range, Refrigerator, Washer, Water Softener Owned
Exterior
Parking Features Attached Garage, Concrete, Garage Door Opener, Insulated Garage, Tuckunder Garage
Garage Spaces 2.0
Fence None
Roof Type Age Over 8 Years,Asphalt,Pitched
Building
Story One
Foundation 1706
Sewer City Sewer/Connected
Water Private, Well
Level or Stories One
Structure Type Vinyl Siding
New Construction false
Schools
School District Minnetonka
Read Less
Want to know what your home might be worth? Contact us for a FREE valuation!

Our team is ready to help you sell your home for the highest possible price ASAP





