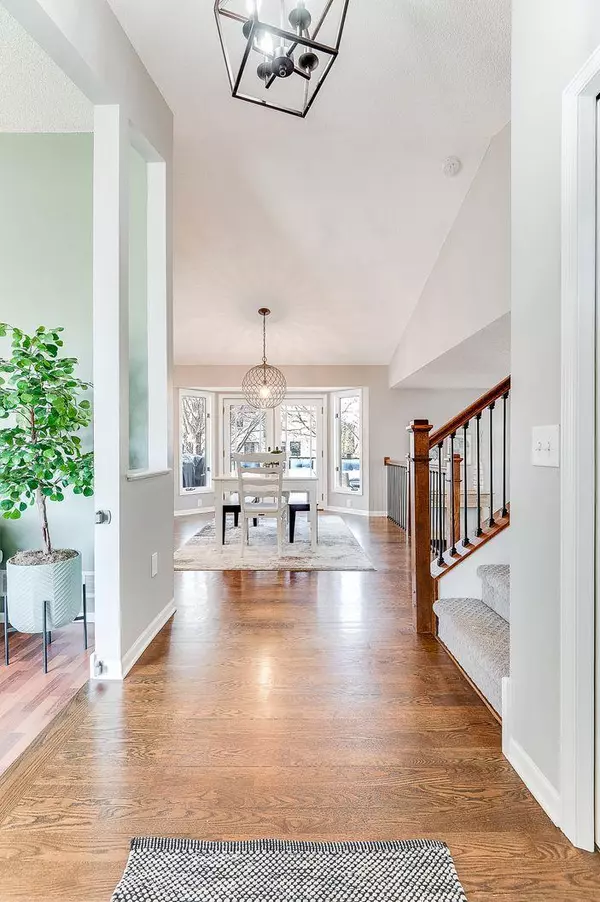$600,000
$600,000
For more information regarding the value of a property, please contact us for a free consultation.
20357 Kensington CT Lakeville, MN 55044
5 Beds
4 Baths
3,208 SqFt
Key Details
Sold Price $600,000
Property Type Single Family Home
Sub Type Single Family Residence
Listing Status Sold
Purchase Type For Sale
Square Footage 3,208 sqft
Price per Sqft $187
Subdivision Marion Village 2Nd Add
MLS Listing ID 6353216
Sold Date 05/31/23
Bedrooms 5
Full Baths 2
Half Baths 1
Three Quarter Bath 1
Year Built 1994
Annual Tax Amount $5,638
Tax Year 2023
Contingent None
Lot Size 0.360 Acres
Acres 0.36
Lot Dimensions 108x134x131x130'
Property Description
Stylish Sophistication Welcomes You Home to this beautiful modified two-story in highly sought-after Lakeville South. Nestled in a well-kept quiet neighborhood, this property sits in a cul-de-sac with large mature shade trees & beautifully landscaped yard. Tastefully remodeled home w/inspiring design, quality custom finishes, ultimate functionality & elegant vibes. Luxury is at the forefront throughout, including stunning hardwood floors, new carpets, beautiful color palette, custom tile, SS appliances, sleek lighting, & built-ins. A spa-like Owner’s Suite sure to impress the pickiest of buyers. LL with 2nd full kitchen ~ perfect for multi-generational living. Enjoy your stellar outdoor space w/maintenance free deck and flat green space ready for entertainment. This property is immaculate. The location is adjacent to local Dining, Shopping, Parks (Kensington, Ritter Farm, Antlers Park Beach, Casperson & Boat Launch), and Lake Marion all just a short walk away. Your Dream Home Awaits!
Location
State MN
County Dakota
Zoning Residential-Single Family
Rooms
Basement Daylight/Lookout Windows, Drain Tiled, Finished, Storage Space
Dining Room Breakfast Bar, Breakfast Area, Eat In Kitchen, Informal Dining Room, Kitchen/Dining Room
Interior
Heating Forced Air, Fireplace(s)
Cooling Central Air
Fireplaces Number 2
Fireplaces Type Family Room, Gas, Stone
Fireplace Yes
Appliance Dishwasher, Disposal, Dryer, Microwave, Range, Refrigerator, Wall Oven, Washer
Exterior
Garage Attached Garage, Asphalt, Garage Door Opener, Insulated Garage
Garage Spaces 3.0
Fence Invisible
Pool None
Roof Type Asphalt,Pitched
Building
Lot Description Tree Coverage - Medium
Story Modified Two Story
Foundation 1370
Sewer City Sewer/Connected
Water City Water/Connected
Level or Stories Modified Two Story
Structure Type Vinyl Siding,Wood Siding
New Construction false
Schools
School District Lakeville
Read Less
Want to know what your home might be worth? Contact us for a FREE valuation!

Our team is ready to help you sell your home for the highest possible price ASAP






