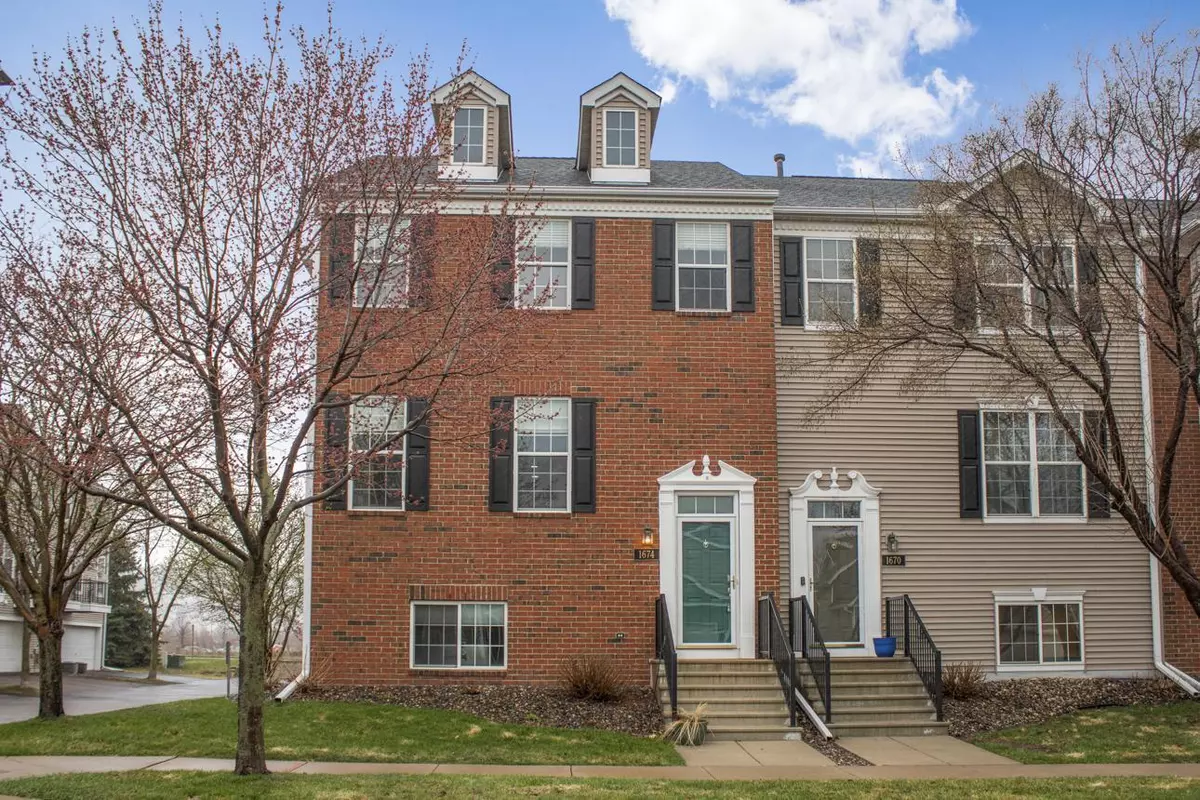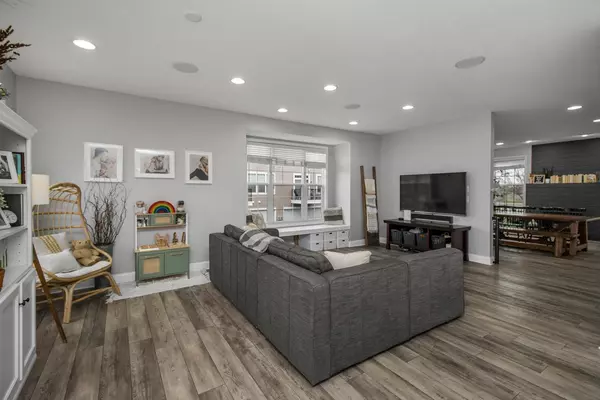$345,000
$349,900
1.4%For more information regarding the value of a property, please contact us for a free consultation.
1674 Riverside DR Shakopee, MN 55379
4 Beds
3 Baths
2,378 SqFt
Key Details
Sold Price $345,000
Property Type Townhouse
Sub Type Townhouse Side x Side
Listing Status Sold
Purchase Type For Sale
Square Footage 2,378 sqft
Price per Sqft $145
Subdivision Riverside Grove 2Nd Add
MLS Listing ID 6355573
Sold Date 05/30/23
Bedrooms 4
Full Baths 2
Half Baths 1
HOA Fees $264/mo
Year Built 2003
Annual Tax Amount $2,834
Tax Year 2022
Contingent None
Property Description
Stunning end unit townhouse with many upgrades! This 4 bed, 3 bath townhouse is waiting for you with open doors. From the moment you step inside, you'll be blown away by the charm and elegance of this home. The 9-foot ceilings throughout the home, make you feel like you're living in a spacious oasis. The main level is expansive! Plenty of living space, dining space, and an open concept kitchen that allows you to walk out to your deck to enjoy the sunsets. The primary suite is the crown jewel of this townhouse, featuring not just one but two walk-in closets, perfect for all your fashion needs. Throw in a stand-up shower and a soaking tub, this space will not disappoint! 3 bedrooms on the upper level, and 1 bedroom on the lower level make this a perfect scenario for any family! Whether you're looking for a space to entertain family and friends or a cozy retreat to call your own, this townhouse has it all. Don't miss out on the opportunity to make this home your own.
Location
State MN
County Scott
Zoning Residential-Single Family
Rooms
Family Room Play Area
Basement Daylight/Lookout Windows, Egress Window(s), Finished, Full
Dining Room Breakfast Area, Kitchen/Dining Room, Separate/Formal Dining Room
Interior
Heating Forced Air
Cooling Central Air
Fireplaces Number 1
Fireplaces Type Gas
Fireplace Yes
Appliance Dishwasher, Disposal, Dryer, Exhaust Fan, Microwave, Range, Washer, Water Softener Owned
Exterior
Parking Features Attached Garage, Asphalt, Garage Door Opener, Insulated Garage, Tuckunder Garage
Garage Spaces 2.0
Fence None
Pool None
Roof Type Asphalt
Building
Lot Description Zero Lot Line
Story Two
Foundation 974
Sewer City Sewer/Connected
Water City Water/Connected
Level or Stories Two
Structure Type Brick/Stone,Vinyl Siding
New Construction false
Schools
School District Shakopee
Others
HOA Fee Include Maintenance Structure,Hazard Insurance,Maintenance Grounds,Professional Mgmt,Trash,Lawn Care
Restrictions Mandatory Owners Assoc,Pets - Cats Allowed,Pets - Dogs Allowed,Pets - Number Limit,Pets - Weight/Height Limit,Rental Restrictions May Apply
Read Less
Want to know what your home might be worth? Contact us for a FREE valuation!

Our team is ready to help you sell your home for the highest possible price ASAP






